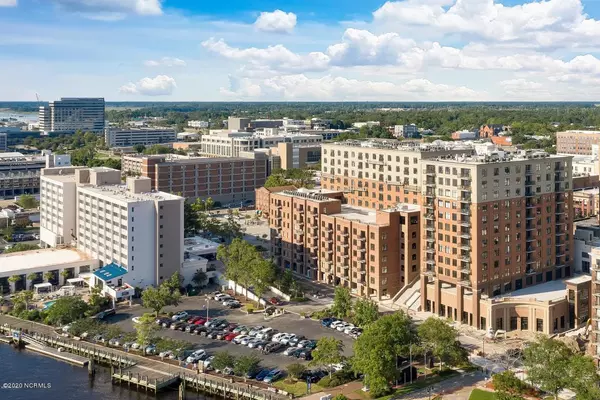$280,000
$298,000
6.0%For more information regarding the value of a property, please contact us for a free consultation.
1 Bed
1 Bath
583 SqFt
SOLD DATE : 09/03/2020
Key Details
Sold Price $280,000
Property Type Condo
Sub Type Condominium
Listing Status Sold
Purchase Type For Sale
Square Footage 583 sqft
Price per Sqft $480
Subdivision River Place
MLS Listing ID 100227801
Sold Date 09/03/20
Style Steel Frame
Bedrooms 1
Full Baths 1
HOA Fees $2,650
HOA Y/N Yes
Originating Board North Carolina Regional MLS
Year Built 2020
Lot Size 1.429 Acres
Acres 1.43
Property Description
New 1 bedroom 1 bath Condo overlooking Historic Water Street with Views of the Cape Fear River in Wilmington's New High-Rise Project , River Place! 10 Grace St. offers Luxury Details as Quartz Counters,Gourmet Kitchen, Spa like Bath,Custom Built in Closet,Lofty Ceilings,Hardwood Floors, Tile walk in Shower ,2 pocket doors, reinforced steel wall frame for wall mounted TV Bracket,Custom UV Shades in Bedroom and Living Room . Large Balcony with Sunset Views. Amenities include , Rooftop Pool, Hot Tub, Fire Pit area Fitness Center, Club Room, Concierge Service , Covered Secure Parking. Be in the Center of All that Historic Downtown Wilmington has to Offer! Virtual Tour click on Photos
Location
State NC
County New Hanover
Community River Place
Zoning CBD
Direction Market Street to Downtown,Right on Front Street,Left on Grace if Opened, Left on Water St.If Grace Street Closed, Left on Walnut, Left on Water Street. First High-Rise on Right Parking on Water Street
Rooms
Primary Bedroom Level Primary Living Area
Interior
Interior Features Solid Surface, 9Ft+ Ceilings, Ceiling Fan(s), Elevator, Pantry, Walk-in Shower, Eat-in Kitchen, Walk-In Closet(s)
Heating Electric, Heat Pump
Cooling Central Air, Zoned
Flooring Tile, Wood
Fireplaces Type None
Fireplace No
Window Features Blinds
Appliance Vent Hood, Stove/Oven - Electric, Refrigerator, Microwave - Built-In, Ice Maker, Disposal, Dishwasher
Laundry Hookup - Dryer, Laundry Closet, Washer Hookup
Exterior
Garage Assigned, Lighted, On Site, Paved, Secured
Garage Spaces 1.0
Utilities Available Municipal Sewer Available
Waterfront No
View River
Roof Type See Remarks
Parking Type Assigned, Lighted, On Site, Paved, Secured
Building
Story 7
Foundation Brick/Mortar, Permanent, Other
Sewer Municipal Sewer
New Construction Yes
Others
Tax ID R04720-007-026-000
Acceptable Financing Cash, Conventional
Listing Terms Cash, Conventional
Special Listing Condition None
Read Less Info
Want to know what your home might be worth? Contact us for a FREE valuation!

Our team is ready to help you sell your home for the highest possible price ASAP








