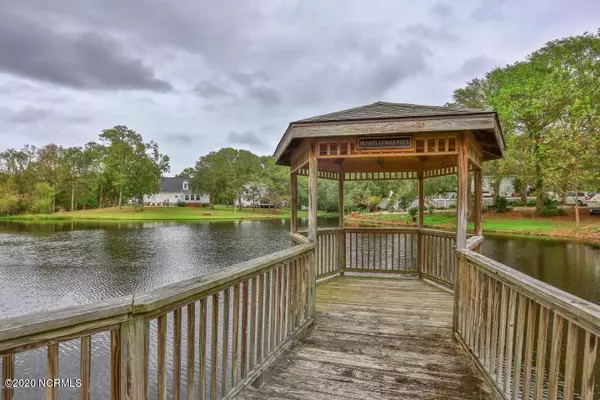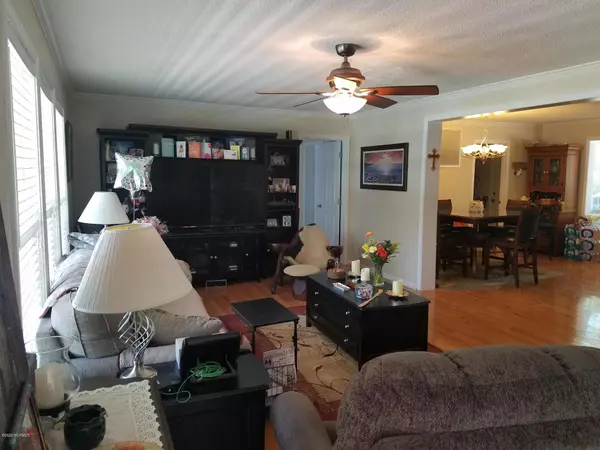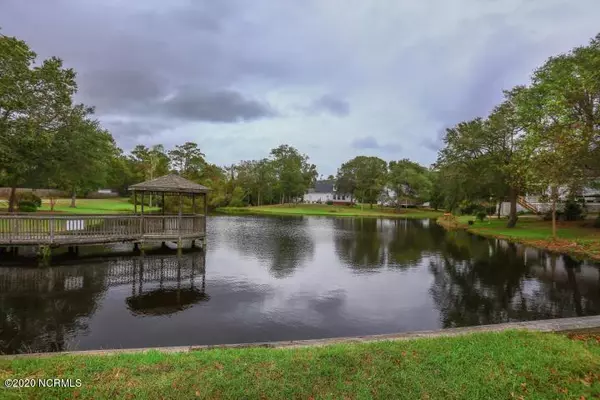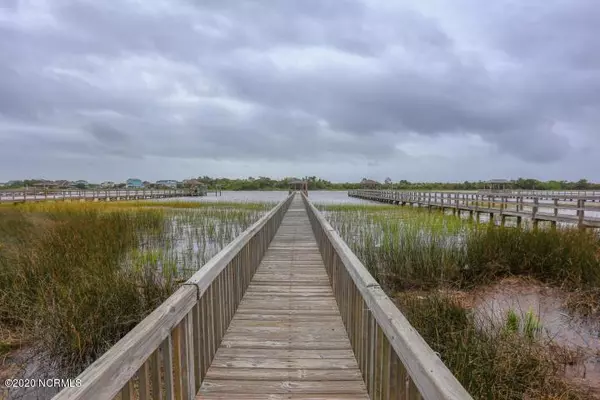$223,500
$217,000
3.0%For more information regarding the value of a property, please contact us for a free consultation.
3 Beds
2 Baths
1,740 SqFt
SOLD DATE : 10/20/2020
Key Details
Sold Price $223,500
Property Type Single Family Home
Sub Type Single Family Residence
Listing Status Sold
Purchase Type For Sale
Square Footage 1,740 sqft
Price per Sqft $128
Subdivision Waterscape
MLS Listing ID 100228319
Sold Date 10/20/20
Style Wood Frame
Bedrooms 3
Full Baths 2
HOA Fees $300
HOA Y/N Yes
Originating Board North Carolina Regional MLS
Year Built 2006
Annual Tax Amount $969
Lot Size 0.460 Acres
Acres 0.46
Lot Dimensions 80x78x21x154x80x241
Property Description
Location & Layout...two of the most important things to consider when choosing the right home. You can have your toes in the sand with Holden Beach being just a few miles away for those days on the beach. Or enjoy the community pond or private dock for a fun filled day of fishing. Ready to relax? Choose between the large covered front porch or the sun room to tell everyone about your fun day. Grab the popcorn & watch your favorite movie in your large living room. Split floor plan offers your master suite with walk in closet & large master bath to be separate from your guest bedrooms. Enjoy cooking? This kitchen will make it easy to prepare your meals on the center island. Hardwood floors in the living, dining & kitchen. Granite ctops in the kitchen compliment lots of wood cabinets. Don't forget the sun room! New Roof & HVAC is approx. 3 yrs old. Start making plans to move, this home is move in ready so you can start to enjoy the beach life.
Location
State NC
County Brunswick
Community Waterscape
Zoning CO-R-7500
Direction From Holden Beach, bear Left onto Seashore Rd. Go approx. 2 miles to find Waterscape on the Left. Property is down on the right
Rooms
Other Rooms Storage
Interior
Interior Features 1st Floor Master, Blinds/Shades, Ceiling Fan(s), Smoke Detectors, Solid Surface, Sprinkler System, Walk-in Shower, Walk-In Closet
Heating Heat Pump
Cooling Central
Flooring Carpet, Tile
Appliance None, Dishwasher, Dryer, Ice Maker, Microwave - Built-In, Refrigerator, Stove/Oven - Electric, Washer
Exterior
Garage Circular, Paved
Utilities Available Municipal Water, Septic On Site
Waterfront No
Waterfront Description Waterfront Comm
Roof Type Shingle
Porch Covered, Deck, Open, Porch
Parking Type Circular, Paved
Garage No
Building
Story 1
New Construction No
Schools
Elementary Schools Virginia Williamson
Middle Schools Cedar Grove
High Schools West Brunswick
Others
Tax ID 231nc048
Acceptable Financing USDA Loan, VA Loan, Cash, Conventional, FHA
Listing Terms USDA Loan, VA Loan, Cash, Conventional, FHA
Read Less Info
Want to know what your home might be worth? Contact us for a FREE valuation!

Our team is ready to help you sell your home for the highest possible price ASAP








