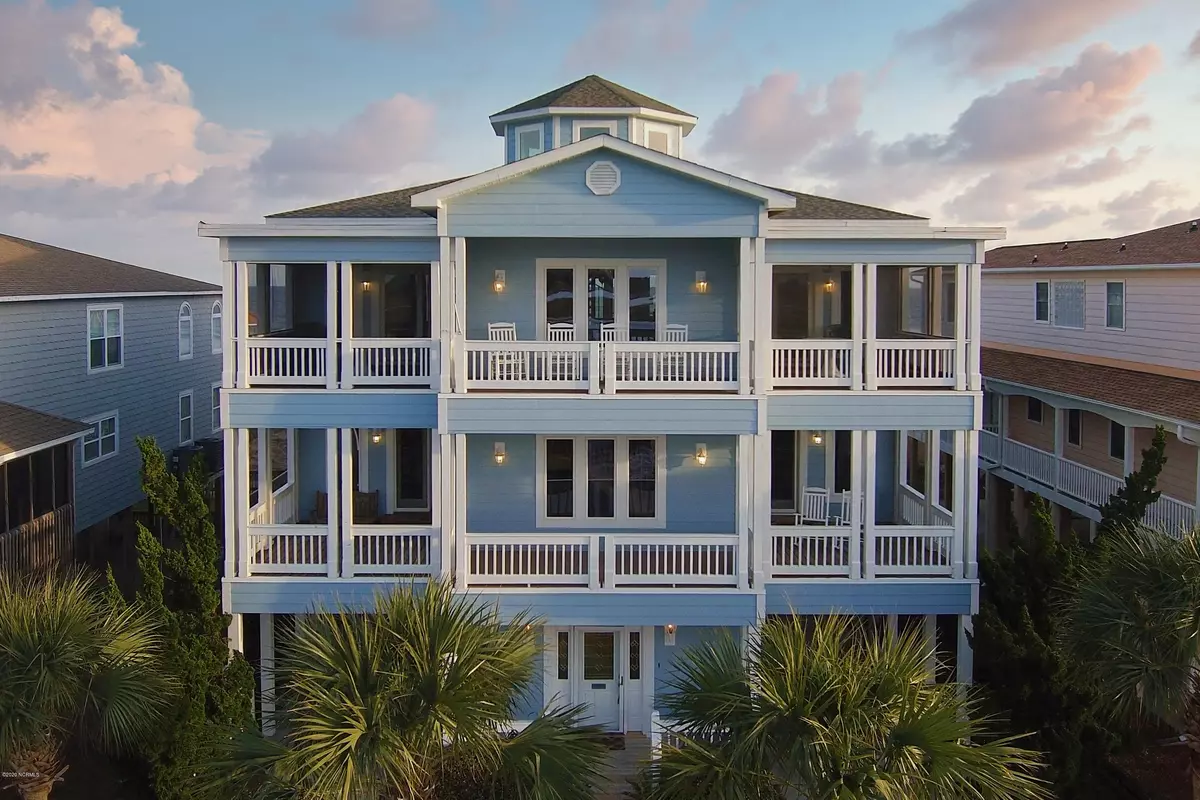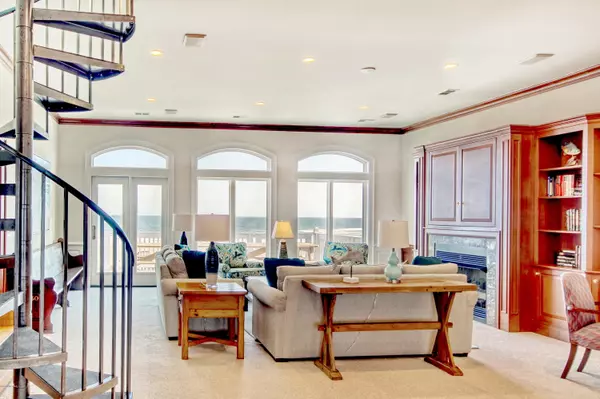$1,450,000
$1,590,000
8.8%For more information regarding the value of a property, please contact us for a free consultation.
6 Beds
6 Baths
3,796 SqFt
SOLD DATE : 10/23/2020
Key Details
Sold Price $1,450,000
Property Type Single Family Home
Sub Type Single Family Residence
Listing Status Sold
Purchase Type For Sale
Square Footage 3,796 sqft
Price per Sqft $381
Subdivision Ocean Isle West
MLS Listing ID 100209091
Sold Date 10/23/20
Style Wood Frame
Bedrooms 6
Full Baths 6
HOA Fees $500
HOA Y/N Yes
Originating Board North Carolina Regional MLS
Year Built 1995
Lot Size 0.820 Acres
Acres 0.82
Lot Dimensions 60x508x60x505 -per Realist
Property Description
Located in the gated community of Ocean Isle Beach West, this exquisite oceanfront home features water views on the front AND back sides. Guests enjoy a boat dock, a private walkway to the beach, incomparable views of the Atlantic, Tubbs Inlet and Jinks Creek! The house features impact resistant windows, a brand new roof, freshly painted interior/exterior areas and so many porches! It is an ideal choice as a primary residence or an investment property. There's plenty of backyard space to create a custom, luxurious outdoor area, including a pool and a deck...or simply enjoy taking a dip in the creek and exploring the marsh areas. In 2019, all the beach side doors and windows were replaced, and the upper deck was waterproofed. This home offers an elevator for easy loading and unloading. The highlight of the main level's grand room is the wrought iron spiral staircase, leading to the home's observatory cupola. With 360-degree views, it's the perfect space to begin or end your day. The elegant chef's kitchen features a sliding glass door opening to a screened porch overlooking the marsh and is equipped with cherry wood cabinetry, an island/breakfast bar, built-in pantries and a wet bar. Enjoy the serenity of the rocking chair porch overlooking the ever-changing colors of the marsh along Jinks Creek. Watch the sun rise or set in the grand room or dine al fresco with friends and family on the home's oversized porch with views of the Atlantic. The master bedroom wakes you with tranquil views from your deck and en suite bathroom that includes a soaking Jacuzzi tub, walk-in shower, and bidet. On the lower level, enjoy a second living area and 5 guest rooms, each with en suite bathroom and individual access to porches. In addition to these luxurious amenities, this home's location means you'll relish private walks along the beach, early morning shell-seeking, access to great restaurants, shopping & golfing. Step right outside your door for easy access to the best surf-fishing on the island. Whether you decide to keep it to yourself or offer it as a rental getaway for others, this home delivers picture perfect postcard views in a secure and serene setting.
Location
State NC
County Brunswick
Community Ocean Isle West
Zoning OI-C-1
Direction From 904/Causeway Drive. After crossing bridge onto Ocean Isle Beach, continue to the traffic circle and take the first exit (right) onto West First St. Continue straight, through the gate. House will be on left. Look for sign and street number.
Location Details Island
Rooms
Basement None
Primary Bedroom Level Primary Living Area
Interior
Interior Features Elevator, 9Ft+ Ceilings, Reverse Floor Plan, Walk-in Shower, Wet Bar
Heating Heat Pump
Cooling Central Air
Flooring Carpet, Tile
Fireplaces Type Gas Log
Fireplace Yes
Appliance Refrigerator, Double Oven, Dishwasher, Cooktop - Electric
Exterior
Exterior Feature Outdoor Shower
Garage On Site, Paved
Carport Spaces 4
Pool None
Waterfront Yes
View Marsh View, Ocean
Roof Type Architectural Shingle
Porch Covered, Deck, Porch, Screened
Parking Type On Site, Paved
Building
Lot Description Dunes
Story 2
Entry Level Two
Foundation Other
Sewer Municipal Sewer
Water Municipal Water
Structure Type Outdoor Shower
New Construction No
Others
Tax ID 257ie003
Acceptable Financing Cash, Conventional
Listing Terms Cash, Conventional
Special Listing Condition None
Read Less Info
Want to know what your home might be worth? Contact us for a FREE valuation!

Our team is ready to help you sell your home for the highest possible price ASAP








