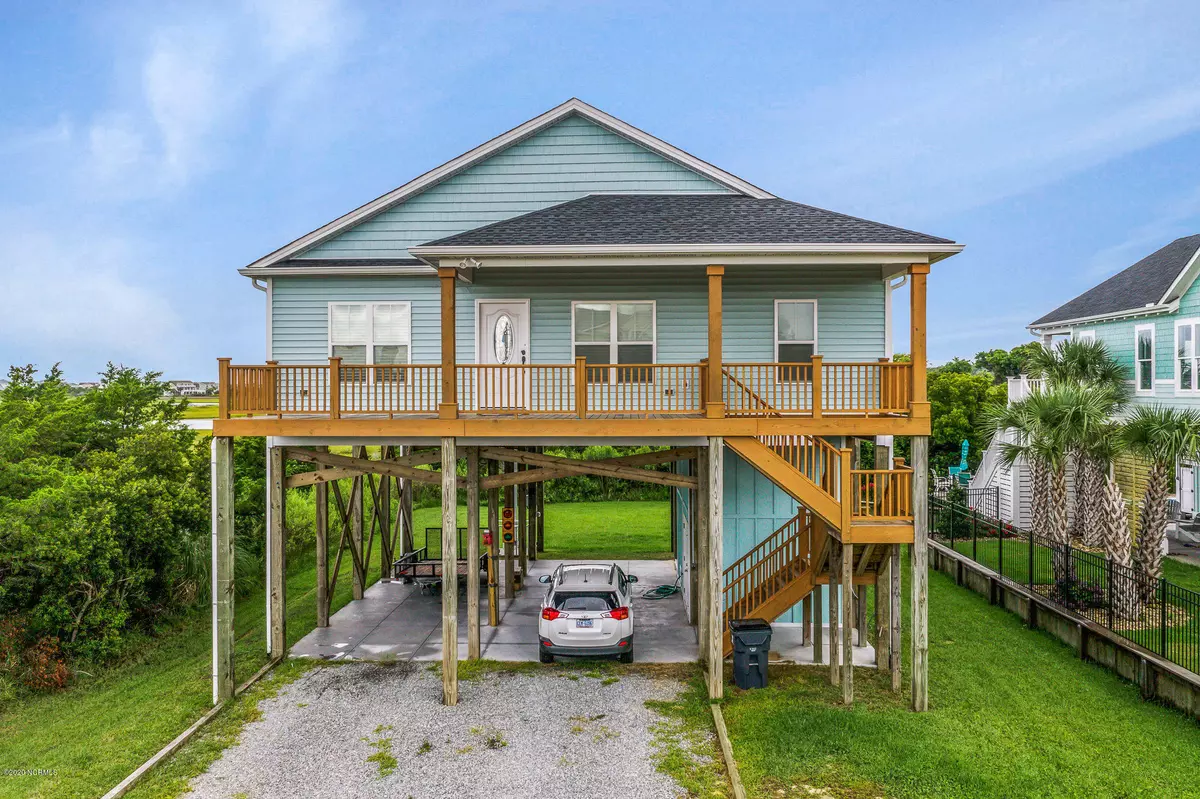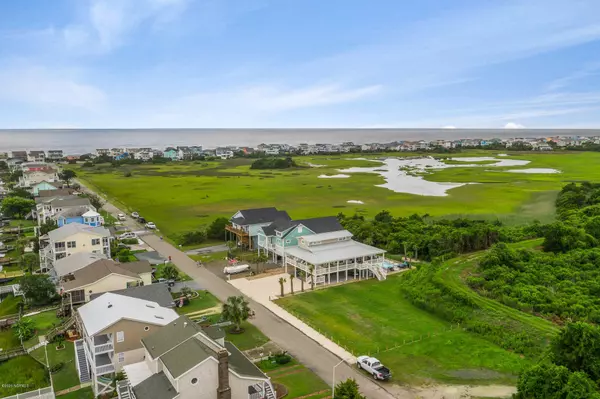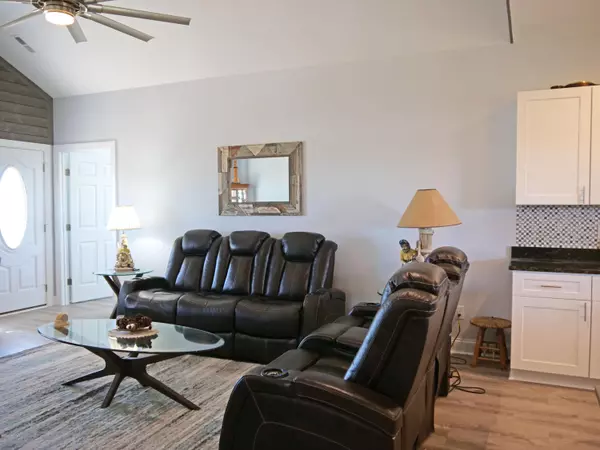$458,000
$469,000
2.3%For more information regarding the value of a property, please contact us for a free consultation.
3 Beds
2 Baths
1,420 SqFt
SOLD DATE : 10/14/2020
Key Details
Sold Price $458,000
Property Type Single Family Home
Sub Type Single Family Residence
Listing Status Sold
Purchase Type For Sale
Square Footage 1,420 sqft
Price per Sqft $322
Subdivision Not In Subdivision
MLS Listing ID 100226531
Sold Date 10/14/20
Style Wood Frame
Bedrooms 3
Full Baths 2
HOA Y/N Yes
Originating Board North Carolina Regional MLS
Year Built 2018
Lot Size 7,840 Sqft
Acres 0.18
Lot Dimensions 68x119x67x120
Property Description
Spectacular views from this fantastic beach cottage. Ocean views, Marsh views, and intra-coastal waterway views. It doesn't get much better than this. HOME HAS NEVER BEEN RENTED Custom built home on Holden Beach Island ''The Family Beach''. Home has many upgrades including: spray-in-insulation, triple layer flashing behind all decks, all interior walls are insulated. Lift installed in 2020. Granite countertops in the kitchen and quartz in the master bath. 30 year architectural roof, RV 50 amp hook up. All of this and more, just a short distance to the sandy beaches and a picnic park area at the end of Sailfish. Don't let this one pass you by. Note: Owner occupied. Please see documents for additional information. Current flood insurance per owner is 254.00 per year
Location
State NC
County Brunswick
Community Not In Subdivision
Zoning HB-R
Direction From Holden Beach bridge right on Ocean Blvd. to Right on Sailfish house is on the left.
Interior
Interior Features 1st Floor Master, Blinds/Shades, Ceiling Fan(s), Smoke Detectors, Walk-in Shower, Walk-In Closet
Heating Heat Pump
Cooling Central
Flooring Tile, See Remarks
Appliance None, Cooktop - Electric, Dishwasher, Disposal, Refrigerator
Exterior
Garage Off Street, Unpaved
Utilities Available Municipal Sewer, Municipal Water
Waterfront Yes
Waterfront Description ICW View, Marsh Front, Ocean View, Water Access Comm, Water View
Roof Type Architectural Shingle
Porch Deck, Open
Parking Type Off Street, Unpaved
Garage No
Building
Story 1
New Construction No
Schools
Elementary Schools Virginia Williamson
Middle Schools Cedar Grove
High Schools West Brunswick
Others
Tax ID 246aa079
Acceptable Financing Cash, Conventional, See Remarks, FHA
Listing Terms Cash, Conventional, See Remarks, FHA
Read Less Info
Want to know what your home might be worth? Contact us for a FREE valuation!

Our team is ready to help you sell your home for the highest possible price ASAP








