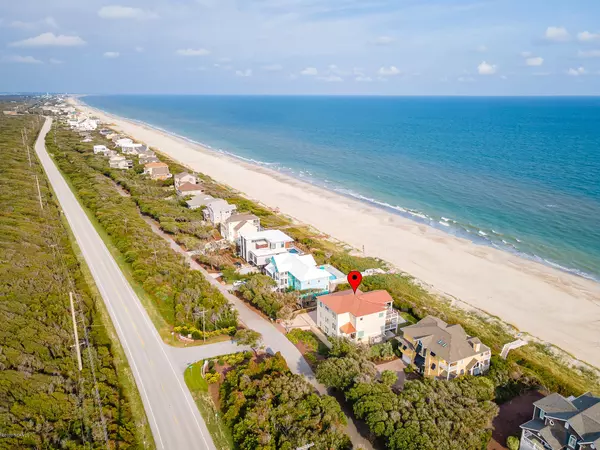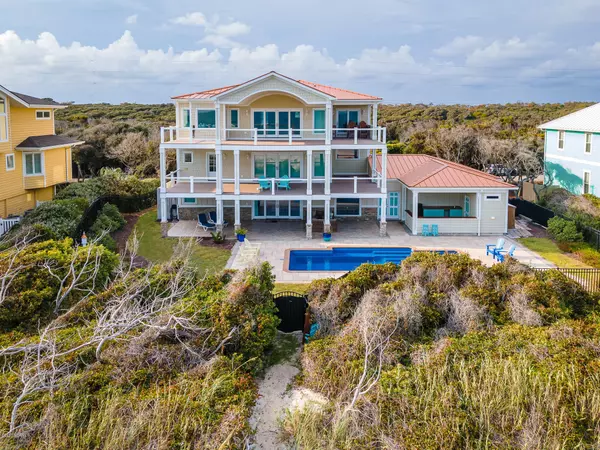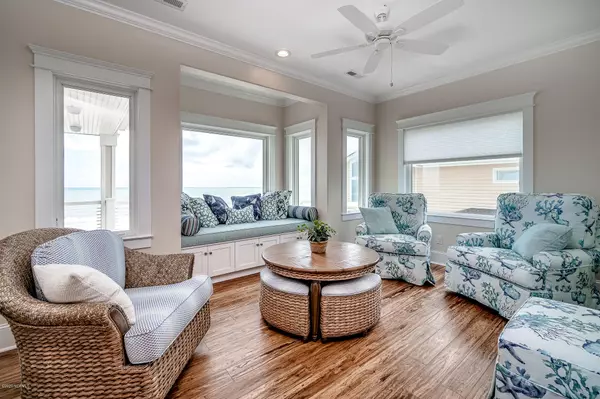$2,700,000
$2,799,000
3.5%For more information regarding the value of a property, please contact us for a free consultation.
5 Beds
6 Baths
5,061 SqFt
SOLD DATE : 09/10/2020
Key Details
Sold Price $2,700,000
Property Type Single Family Home
Sub Type Single Family Residence
Listing Status Sold
Purchase Type For Sale
Square Footage 5,061 sqft
Price per Sqft $533
Subdivision Beacon'S Reach
MLS Listing ID 100232651
Sold Date 09/10/20
Style Wood Frame
Bedrooms 5
Full Baths 6
HOA Fees $2,025
HOA Y/N Yes
Originating Board North Carolina Regional MLS
Year Built 2017
Annual Tax Amount $13,680
Lot Size 0.830 Acres
Acres 0.83
Lot Dimensions 100' of oceanfrontage; Plat map under documents
Property Description
Custom ocean front home in desirable Beacon's Reach features luxury details throughout. Completed in 2017 and rarely used, the home includes a private salt water pool, an oversized elevator and 5 bedrooms with 6 full baths, each with a unique custom tile and glass design. The inverted floor plan features a huge, light-filled living and dining space upstairs. This floor includes a spacious but cozy reading nook and a 50' covered Trex porch with barreled ceiling overlooking the ocean and a private saltwater pool. Custom cabinetry by Paul Pagliughi is throughout the home, including the chef's kitchen , including a gorgeous island topped with a single piece of granite (no seams). KitchenAid commercial stainless appliances include a 6-burner 54'' range with pot filler and steamer as well as double ovens, while the walk-in pantry, inlaid farm sink and touch control faucets add to the appeal. The middle floor features the oceanfront master suite as well 2 guest bedrooms, each with a private bath, plus one of two laundry rooms and a wetbar area. The huge master includes a private porch, giant walk-in closet and spa-inspired bath with state of the art shower (multiple body sprays and rain heads) plus a large free-standing tub and oversized vanity with double sinks. The ground floor includes room for customization, with a large, open recreational space situated behind an ocean front living space with Italian tile flooring, convenient wet bar, bedroom suite with full bath and additional full bath for guests and coming in and out from the water. The covered patio is perfect for entertaining and overlooks the pool, connecting the living space to the poolside bar with African hardwood bar top and roughed in shower, toilet and sink. A true 2 car garage with room to spare also opens to the pool area, which ultimately leads via a private path to the beach and the ocean. Enjoy all of the Beacon's Reach amenities (tennis, marina, etc) along with your private oasis.
Location
State NC
County Carteret
Community Beacon'S Reach
Zoning Residential
Direction Salter Path Road to Maritime Place on the ocean side
Rooms
Basement None
Interior
Interior Features 9Ft+ Ceilings, Blinds/Shades, Ceiling - Vaulted, Ceiling Fan(s), Elevator, Furnished, Pantry, Reverse Floor Plan, Solid Surface, Walk-in Shower, Walk-In Closet, Wet Bar, Whirlpool
Heating Heat Pump
Cooling Central, Zoned
Flooring Bamboo, Tile
Appliance None, Cooktop - Gas, Dishwasher, Dryer, Generator, Microwave - Built-In, Refrigerator, Washer, Water Softener
Exterior
Garage On Site, Paved
Garage Spaces 2.0
Pool In Ground, See Remarks
Utilities Available Municipal Water, Septic On Site
Waterfront Yes
Waterfront Description Ocean Front, Ocean Side, Ocean View, Water View
Roof Type Metal
Accessibility Accessible Elevator Installed
Porch Covered, Deck, Open, Patio, Porch
Parking Type On Site, Paved
Garage Yes
Building
Story 3
New Construction No
Schools
Elementary Schools Morehead City Primary
Middle Schools Morehead City
High Schools West Carteret
Others
Tax ID 6344.08.99.6846000
Acceptable Financing Cash, Conventional
Listing Terms Cash, Conventional
Read Less Info
Want to know what your home might be worth? Contact us for a FREE valuation!

Our team is ready to help you sell your home for the highest possible price ASAP








