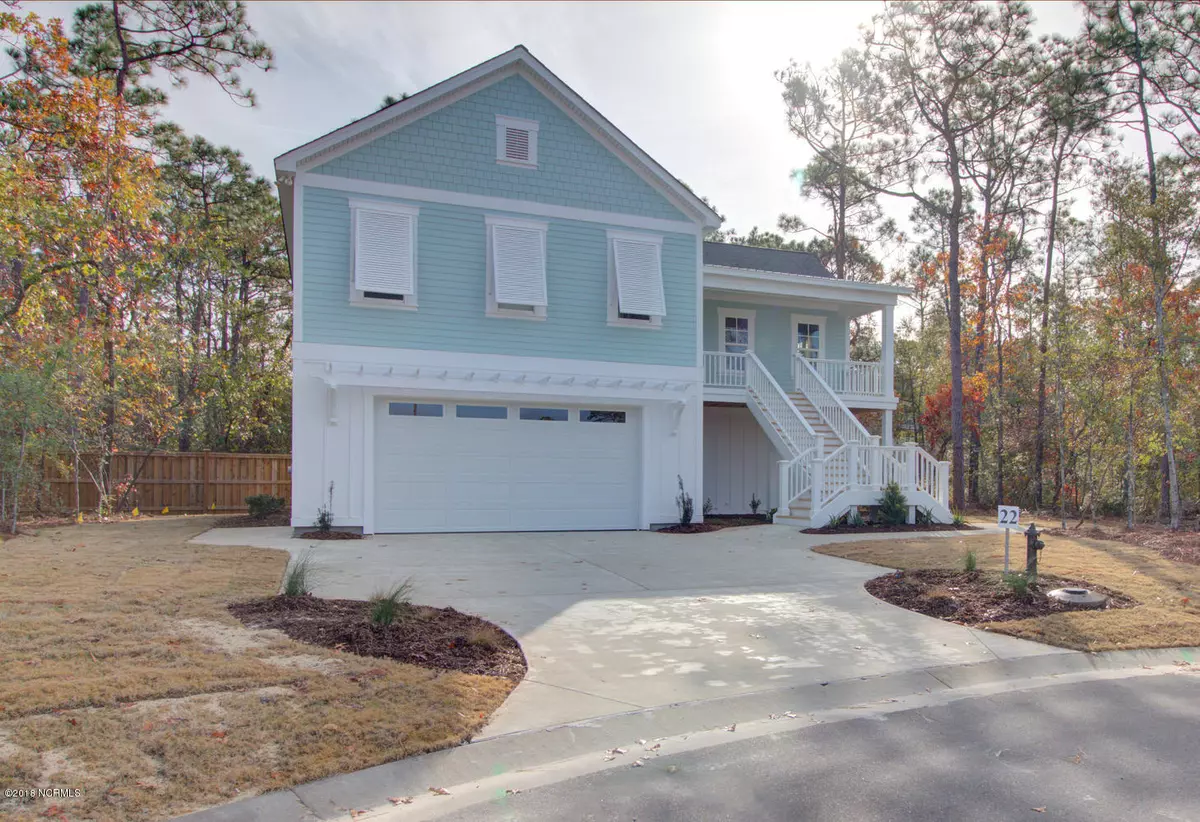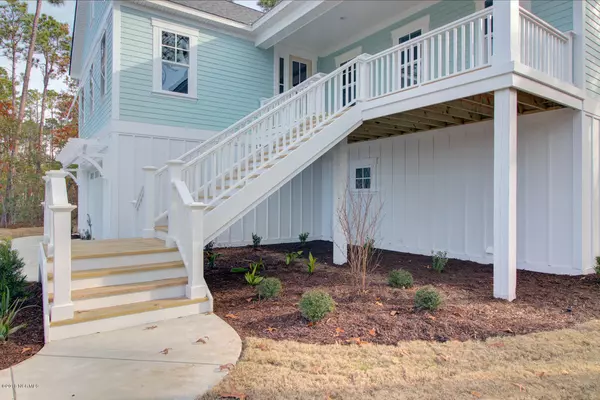$423,250
$449,000
5.7%For more information regarding the value of a property, please contact us for a free consultation.
3 Beds
3 Baths
2,278 SqFt
SOLD DATE : 08/10/2020
Key Details
Sold Price $423,250
Property Type Single Family Home
Sub Type Single Family Residence
Listing Status Sold
Purchase Type For Sale
Square Footage 2,278 sqft
Price per Sqft $185
Subdivision The Hammocks At Southport
MLS Listing ID 100139381
Sold Date 08/10/20
Style Wood Frame
Bedrooms 3
Full Baths 2
Half Baths 1
HOA Fees $480
HOA Y/N Yes
Originating Board North Carolina Regional MLS
Year Built 2019
Lot Size 10,215 Sqft
Acres 0.23
Lot Dimensions .
Property Description
The Hammocks at Southport combines excellent construction and location in one wonderful package. These are true custom homes, with all the high-end finishes and details you would expect. Convenient to everything, including downtown, the waterfront, ferry, shops and restaurants. Choose a home already completed or under construction, or choose one of 7 beautiful floor plans and customize to your own tastes. This plan is the Bayside, a two-story reverse floor plan with a full 2278 sq. feet. An elegant staircase connects both levels, leading to the second floor entry. Lots of outdoor space with covered 2nd story porch and ground level patio. Downstairs boasts two bedrooms, play room and laundry. Upstairs is the spacious master bedroom, master bath with walk-in shower, living area and kitchen.
Location
State NC
County Brunswick
Community The Hammocks At Southport
Zoning Residential
Direction Howe St. (NC 211) into Southport, turn left on Moore St. Property on left, 6 blocks east, corner of Fodale and Moore Sts. Follow signs to model.
Location Details Mainland
Rooms
Primary Bedroom Level Primary Living Area
Interior
Interior Features 9Ft+ Ceilings, Tray Ceiling(s), Ceiling Fan(s), Walk-In Closet(s)
Heating Heat Pump
Cooling Central Air
Fireplaces Type Gas Log
Fireplace Yes
Window Features DP50 Windows
Exterior
Exterior Feature Irrigation System, Gas Logs
Garage Paved
Garage Spaces 2.0
Utilities Available Natural Gas Available
Waterfront No
Roof Type Architectural Shingle,Metal
Porch Patio, Porch
Parking Type Paved
Building
Lot Description Cul-de-Sac Lot
Story 2
Entry Level Two
Foundation Raised, Slab
Sewer Municipal Sewer
Water Municipal Water
Structure Type Irrigation System,Gas Logs
New Construction Yes
Others
Tax ID 238hh022
Acceptable Financing Cash, Conventional
Listing Terms Cash, Conventional
Special Listing Condition None
Read Less Info
Want to know what your home might be worth? Contact us for a FREE valuation!

Our team is ready to help you sell your home for the highest possible price ASAP








