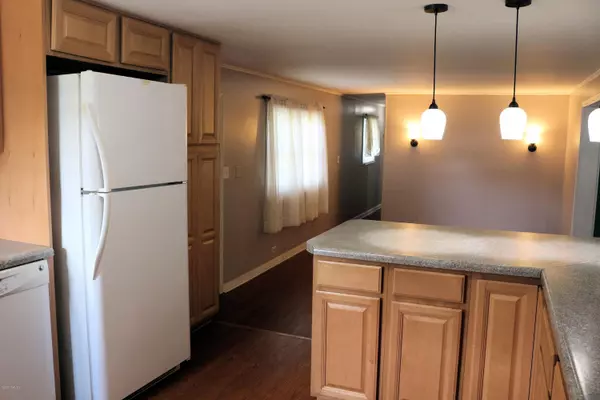$80,000
$89,900
11.0%For more information regarding the value of a property, please contact us for a free consultation.
2 Beds
2 Baths
1,000 SqFt
SOLD DATE : 04/16/2021
Key Details
Sold Price $80,000
Property Type Manufactured Home
Sub Type Manufactured Home
Listing Status Sold
Purchase Type For Sale
Square Footage 1,000 sqft
Price per Sqft $80
Subdivision Holiday Pines
MLS Listing ID 100231317
Sold Date 04/16/21
Style See Remarks
Bedrooms 2
Full Baths 1
Half Baths 1
HOA Y/N No
Originating Board North Carolina Regional MLS
Year Built 1968
Lot Size 0.290 Acres
Acres 0.29
Lot Dimensions 100x125x100x125
Property Description
Are you looking for a beach retreat in a great location close to the beach? This home has had many updates since seller purchased....Laminate floors in kitchen, dining and hall, updated kitchen cabinets and counters, 2 lazy susan's, Fridge, Dishwasher replaced in 2010, microwave 2019, most walls are sheet-rock, updated some light fixtures, painted interior, replaced duct work, installed tilt vinyl windows for easy cleaning. 2 bedrooms, 1 full bath and 1 bath has commode, sink and shower that is wheel chair accessible. Living room/den with electric fireplace, original wood burning stove flue still there. Central heat and air, PLUS two window units if you like it cooler. Wood deck, fenced back yard, carport and large storage building, aprox. 16x24. The roof goes over the entire structure. Great beach getaway! New carpet installed in living room area November 2020! Plumbing for washer connection may still be in wall in bathroom. Seller not sure, was not there when wall board installed. Power for dryer is in garage/workshop. Also water connection for a washer in garage/workshop but it would need to be connected to septic system in order to utilize.
Location
State NC
County Brunswick
Community Holiday Pines
Zoning CO-R-6000
Direction Hwy 130 to only Stop light at Holden Beach; Turn onto Ocean View by Food Lion; turn Left onto Caison Ave; Right on Milliken; Left on Sykes
Rooms
Other Rooms Workshop
Basement None
Interior
Interior Features Blinds/Shades
Heating Heat Pump
Cooling Central, Wall/Window Unit(s)
Flooring Carpet, Laminate
Appliance Dishwasher, Microwave - Built-In, Refrigerator, Stove/Oven - Electric
Exterior
Garage Carport, Unpaved
Carport Spaces 2
Pool None
Utilities Available Municipal Water, Septic On Site
Waterfront No
Waterfront Description None
Roof Type Shingle
Porch Deck
Parking Type Carport, Unpaved
Garage No
Building
Story 1
New Construction No
Schools
Elementary Schools Virginia Williamson
Middle Schools Cedar Grove
High Schools West Brunswick
Others
Tax ID 232bg023
Acceptable Financing Cash
Listing Terms Cash
Read Less Info
Want to know what your home might be worth? Contact us for a FREE valuation!

Our team is ready to help you sell your home for the highest possible price ASAP








