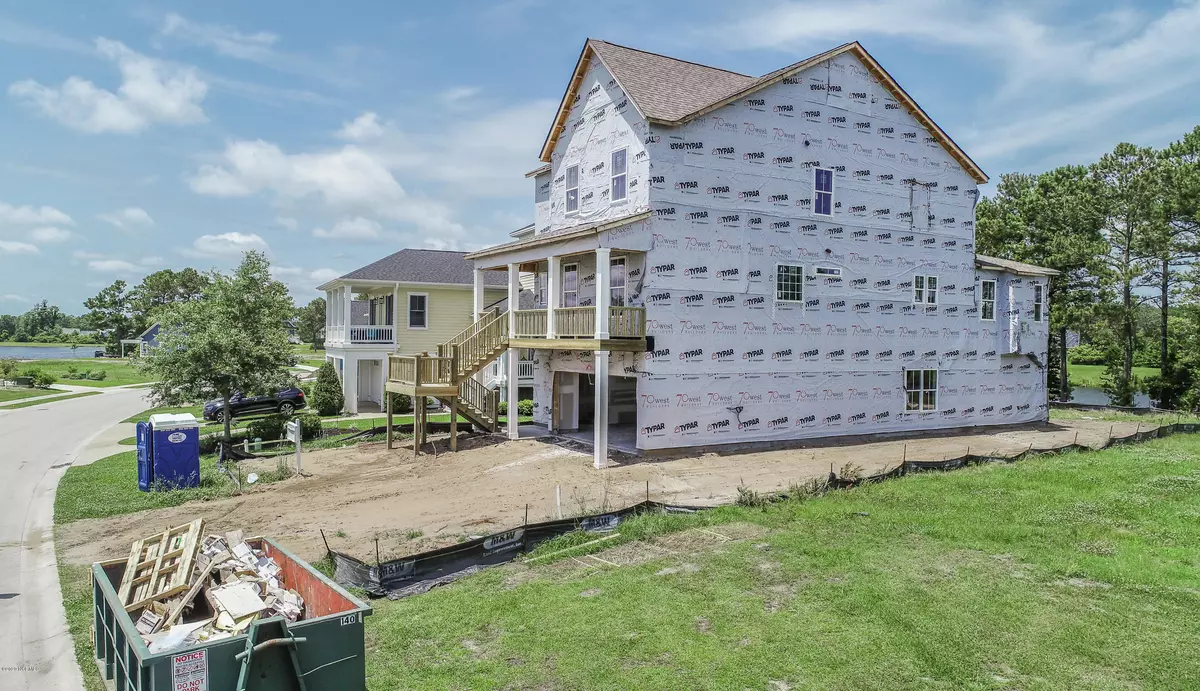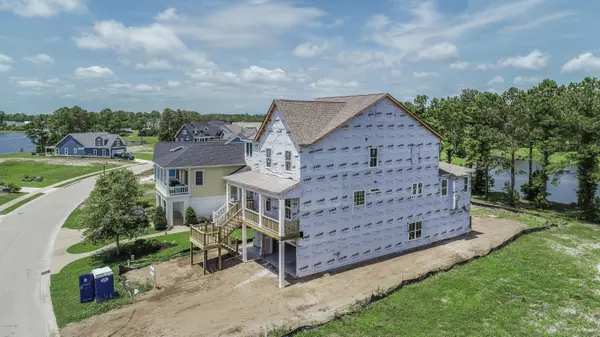$460,800
$449,000
2.6%For more information regarding the value of a property, please contact us for a free consultation.
4 Beds
4 Baths
2,854 SqFt
SOLD DATE : 09/16/2020
Key Details
Sold Price $460,800
Property Type Single Family Home
Sub Type Single Family Residence
Listing Status Sold
Purchase Type For Sale
Square Footage 2,854 sqft
Price per Sqft $161
Subdivision Summerhouse On Everett Bay
MLS Listing ID 100223238
Sold Date 09/16/20
Style Wood Frame
Bedrooms 4
Full Baths 3
Half Baths 1
HOA Fees $1,000
HOA Y/N Yes
Originating Board North Carolina Regional MLS
Year Built 2020
Lot Size 9,148 Sqft
Acres 0.21
Lot Dimensions irregular
Property Description
ONE OF A KIND CUSTOM HOME! Welcome home to 205 Spicer Lake - stunning 70 West Builders craftsmanship meets lake front at Summerhouse on Everett Bay. This gorgeous home is filled with upgrades and special details. Featuring over 2800 square feet, with four bedrooms plus a loft and game room, three and a half baths, an oversized two car garage PLUS over 1000 square feet of unfinished storage - there is no shortage of space in this home! With a first floor master, plus open concept living/kitchen with views to drool over! The second level features three bedrooms, a game room and a loft! This home features LVP flooring, quartz counters, upgraded trim work to include an ''x'' patterned coffered ceiling, crown molding, tongue and groove dining room ceiling, upgraded lighting, ceiling fans in all of the bedrooms, under cabinet lighting - and best of all - a master suite that is pinterest worthy! From the huge walk in closet, to separate tub, plus a tiled master shower with a rainhead and second valve!
Location
State NC
County Onslow
Community Summerhouse On Everett Bay
Zoning Residential
Direction Take HWY 17 south towards Holly Ridge. Make a left onto Folkstone, right on Tar Landing, continue to stay on Holly Ridge Road, enter into Summerhouse subdivision and make a left on Twining Rose.
Location Details Mainland
Rooms
Primary Bedroom Level Primary Living Area
Interior
Interior Features Master Downstairs, 9Ft+ Ceilings, Tray Ceiling(s), Vaulted Ceiling(s), Walk-in Shower, Walk-In Closet(s)
Heating Heat Pump
Cooling Central Air
Flooring LVT/LVP, Carpet, Tile
Laundry Inside
Exterior
Exterior Feature None
Garage Paved
Garage Spaces 2.0
Utilities Available Community Water
Waterfront Yes
Roof Type Architectural Shingle
Porch Covered, Porch
Parking Type Paved
Building
Story 1
Entry Level Two
Foundation Slab
Sewer Community Sewer
Structure Type None
New Construction Yes
Others
Tax ID 762c-610
Acceptable Financing Cash, Conventional, FHA, VA Loan
Listing Terms Cash, Conventional, FHA, VA Loan
Special Listing Condition None
Read Less Info
Want to know what your home might be worth? Contact us for a FREE valuation!

Our team is ready to help you sell your home for the highest possible price ASAP








