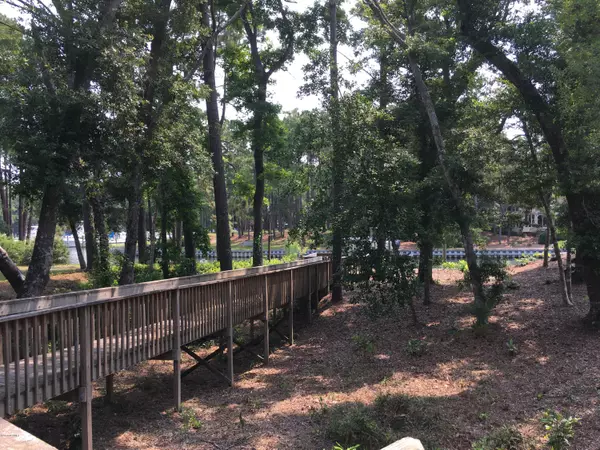$600,000
$600,000
For more information regarding the value of a property, please contact us for a free consultation.
3 Beds
4 Baths
2,467 SqFt
SOLD DATE : 09/17/2020
Key Details
Sold Price $600,000
Property Type Single Family Home
Sub Type Single Family Residence
Listing Status Sold
Purchase Type For Sale
Square Footage 2,467 sqft
Price per Sqft $243
Subdivision Pine Knoll Association
MLS Listing ID 100225066
Sold Date 09/17/20
Style Wood Frame
Bedrooms 3
Full Baths 3
Half Baths 1
HOA Fees $100
HOA Y/N Yes
Originating Board North Carolina Regional MLS
Year Built 1993
Annual Tax Amount $1,345
Lot Size 0.490 Acres
Acres 0.49
Lot Dimensions 181'X249'X56'X110'X47'
Property Description
AUCTION ON AUGUST 15TH AT 10:00 A.M. ON SITE! STARTING BID $250,000.00. SHOWINGS WILL BE LIMITED TO, TWO OPEN HOUSES, AUGUST 1 FROM 1-3 P.M. DURING ESTATE TAG SALE AND AUGUST 8 FROM 1-3 P.M. PROPERTY TO BE SOLD WITH ''RESERVE''. 10% BUYERS PREMIUM TO BE ADDED TO HIGHEST BID. DON'T MISS THIS CANAL FRONT PROPERTY!
Gorgeous Custom Built, CANAL FRONT property with 56 feet on the canal in prestigious Pine Knoll Shores community. Beautiful, large 3 bedroom, 3 1/2 bath home with BOAT DOCK! Landscaped with Irrigation system with private well, municipal water for home, First Floor Master, HARDWOOD FLOORS, GRANITE countertops, 3rd floor BONUS ROOM and Large Screened Porch. Has views of the Marina and Park with a walkway to the Boat Dock. 2 systems for Cooling, 2 zones. 2 systems for heating, 2 zones. Located on a nice cul-de-sac offering views of the canal. Large utility room. Great house for entertaining. DON'T MISS THIS ONE! CALL LISTING AGENT/AUCTIONEER FOR DETAILS ABOUT BIDDING! PROOF OF FUNDS REQUIRED (BANK LETTER OR MORTGAGE COMPANY PRE- APPROVAL)
Location
State NC
County Carteret
Community Pine Knoll Association
Zoning Residential
Direction Salter Path Road to Arborvitae, proceed on Arborvitae and turn right on Chestnut Court. Home is in the cul-de-sac to the left. Auction Sign posted.
Interior
Interior Features 1st Floor Master, Ceiling Fan(s), Skylights, Walk-In Closet
Heating Other-See Remarks, Forced Air
Cooling Central, See Remarks, Zoned
Flooring Carpet, Tile
Appliance None, Dishwasher, Refrigerator, Stove/Oven - Gas, Washer
Exterior
Garage Off Street, On Site, Paved
Garage Spaces 2.0
Utilities Available Municipal Water, Septic On Site, Well Water
Waterfront Yes
Waterfront Description Boat Dock, Canal Front, Canal View, Marina View
Roof Type Shingle
Porch Covered, Deck, Porch, Screened
Parking Type Off Street, On Site, Paved
Garage Yes
Building
Lot Description Cul-de-Sac Lot
Story 1
New Construction No
Schools
Elementary Schools Morehead City Elem
Middle Schools Morehead City
High Schools West Carteret
Others
Tax ID 6355.15.53.6120000
Acceptable Financing Cash, Conventional
Listing Terms Cash, Conventional
Read Less Info
Want to know what your home might be worth? Contact us for a FREE valuation!

Our team is ready to help you sell your home for the highest possible price ASAP








