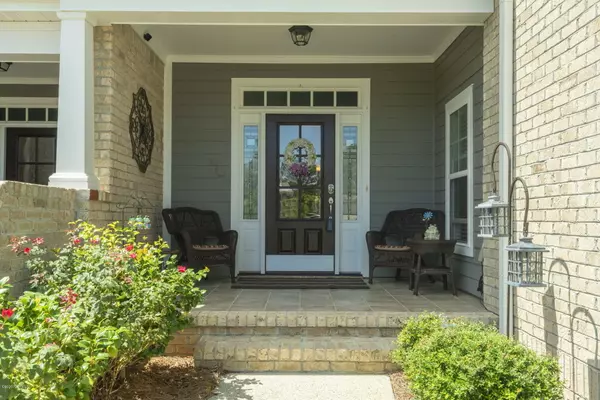$365,000
$369,000
1.1%For more information regarding the value of a property, please contact us for a free consultation.
4 Beds
2 Baths
2,357 SqFt
SOLD DATE : 10/12/2020
Key Details
Sold Price $365,000
Property Type Townhouse
Sub Type Townhouse
Listing Status Sold
Purchase Type For Sale
Square Footage 2,357 sqft
Price per Sqft $154
Subdivision The Forks At Barclay
MLS Listing ID 100231485
Sold Date 10/12/20
Style Wood Frame
Bedrooms 4
Full Baths 2
HOA Fees $3,444
HOA Y/N Yes
Originating Board North Carolina Regional MLS
Year Built 2015
Lot Size 5,662 Sqft
Acres 0.13
Lot Dimensions irregular
Property Description
This immaculately kept townhome, located in the desirable community of The Forks at Barclay, features an open floor plan and includes countless upgrades. This home has all the space you need to spread out and enjoy the comforts of home. There are 4 bedrooms all with large closets, including a room upstairs great for an office, rec or media room. This home is extremely functional with great storage options throughout. The home sits on a cul-de-sac street with extremely limited traffic, great for additional safety and privacy. This home really does check all the boxes. The HOA takes care of all grounds maintenance, exterior building maintenance and master insurance so it is truly low maintenance. Additional features include EZ Breeze windows and doors on back porch, 4 zone sound system, generator input receptacle with transfer switch, and many other features and upgrades. Please see features list for additional upgrades and fantastic features about the home!
Location
State NC
County New Hanover
Community The Forks At Barclay
Zoning R-15
Direction From Carolina Beach Road, left onto Shipyard, right onto S 17th, sharp left onto Independence, right onto Museum, left onto Foundry.
Interior
Interior Features 1st Floor Master
Heating Heat Pump
Cooling Central
Exterior
Garage Off Street, On Site, Paved
Garage Spaces 2.0
Utilities Available Municipal Sewer, Municipal Water
Waterfront No
Roof Type Shingle
Porch Deck, Porch
Parking Type Off Street, On Site, Paved
Garage Yes
Building
Story 2
New Construction No
Schools
Elementary Schools Pine Valley
Middle Schools Roland Grise
High Schools Hoggard
Others
Tax ID R06508-009-017-000
Acceptable Financing VA Loan, Cash, Conventional, FHA
Listing Terms VA Loan, Cash, Conventional, FHA
Read Less Info
Want to know what your home might be worth? Contact us for a FREE valuation!

Our team is ready to help you sell your home for the highest possible price ASAP








