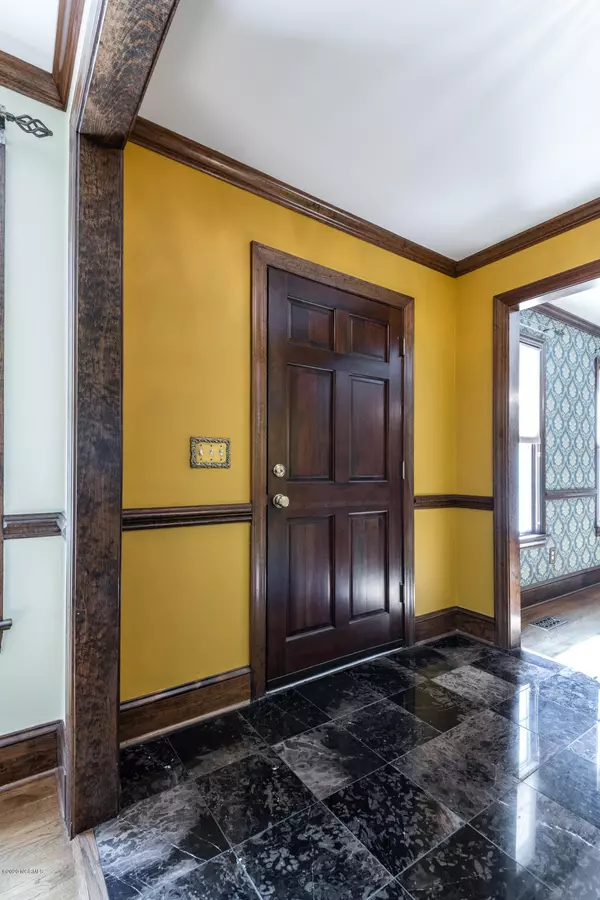$256,500
$259,900
1.3%For more information regarding the value of a property, please contact us for a free consultation.
3 Beds
3 Baths
2,253 SqFt
SOLD DATE : 11/19/2020
Key Details
Sold Price $256,500
Property Type Single Family Home
Sub Type Single Family Residence
Listing Status Sold
Purchase Type For Sale
Square Footage 2,253 sqft
Price per Sqft $113
Subdivision Treetops
MLS Listing ID 100234296
Sold Date 11/19/20
Style Wood Frame
Bedrooms 3
Full Baths 2
Half Baths 1
HOA Y/N Yes
Originating Board North Carolina Regional MLS
Year Built 1993
Lot Size 0.350 Acres
Acres 0.35
Lot Dimensions 0.35 acres
Property Description
Immaculate in Treetops! This three bedroom, two and a half bath home on an oversized, beautifully landscaped corner lot features: Gourmet kitchen- completely remodeled with high end appliances, granite tops, and subway tile back splash. Oversized master suite with completely remodeled bathroom that includes a stunning walk-in shower, heated floors, and is a must see! Covered porch with EZ Breeze window/door system and LockDry aluminum decking/rails. Grand slate shingles rated for 110 mph sustained winds. This improvement list goes on and is available upon request. Quality construction. Meticulous maintenance. This home shows true pride in ownership!
Location
State NC
County Pitt
Community Treetops
Zoning residential
Direction Firetower to Winding Branches. Left on Treetops Circle.
Interior
Interior Features Blinds/Shades, Ceiling Fan(s), Security System, Smoke Detectors, Walk-in Shower, Walk-In Closet
Heating Heat Pump
Cooling Central
Flooring Carpet, Marble, Tile
Appliance Dishwasher, Disposal, Dryer, Microwave - Built-In, Refrigerator, Stove/Oven - Gas, Washer
Exterior
Garage Paved
Garage Spaces 2.0
Utilities Available Municipal Sewer, Municipal Water
Waterfront No
Roof Type Architectural Shingle
Porch Deck, Enclosed, Porch, Screened
Parking Type Paved
Garage Yes
Building
Lot Description Corner Lot
Story 2
New Construction No
Schools
Elementary Schools Wintergreen
Middle Schools Hope
High Schools South Central
Others
Tax ID 49296
Acceptable Financing VA Loan, Cash, Conventional, FHA
Listing Terms VA Loan, Cash, Conventional, FHA
Read Less Info
Want to know what your home might be worth? Contact us for a FREE valuation!

Our team is ready to help you sell your home for the highest possible price ASAP








