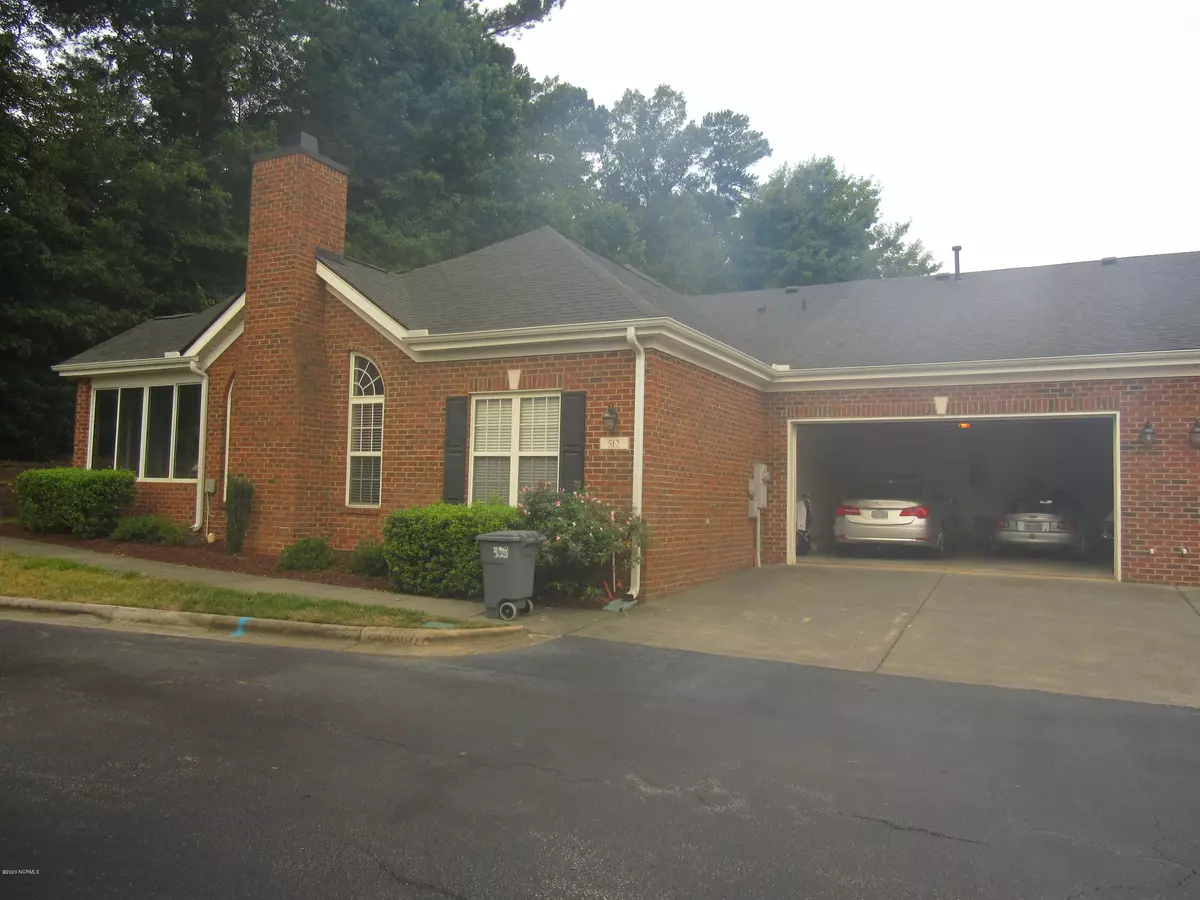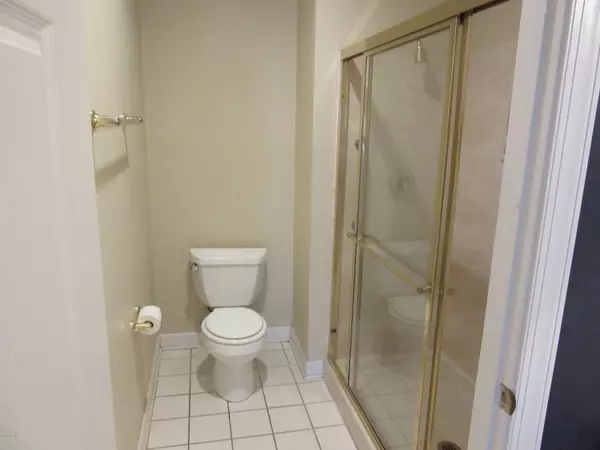$350,000
$349,900
For more information regarding the value of a property, please contact us for a free consultation.
2 Beds
2 Baths
1,472 SqFt
SOLD DATE : 10/28/2020
Key Details
Sold Price $350,000
Property Type Condo
Sub Type Condominium
Listing Status Sold
Purchase Type For Sale
Square Footage 1,472 sqft
Price per Sqft $237
MLS Listing ID 100231518
Sold Date 10/28/20
Style Brick/Stone
Bedrooms 2
Full Baths 2
HOA Fees $2,496
HOA Y/N Yes
Originating Board North Carolina Regional MLS
Year Built 2002
Lot Size 1,306 Sqft
Acres 0.03
Property Description
Extremely well maintained end unit ranch / condo in a private community. This home features a welcoming open floor plan with a cozy sun room just off the main room. The vaulted ceiling adds to the light filled Den which centers around the gas log fireplace, The master includes a walk in closet with a tile floor en-suite bath and hardwood flooring in the main living area with carpet in the bedrooms. This home has been very well taken care of and the eat in kitchen features like new appliances. The HVAC unit is two weeks old, the water heater is Four years old and the roof is Two years with many more upgrades. This is the nicest one on the market, plus it's centrally located in the heart of Cary and is walking distance to shopping, restaurants and is minutes away from Medical Facilities and I-40.
Location
State NC
County Wake
Community Other
Zoning TRCU
Direction Cary Parkway to Trunes Village.
Rooms
Basement None
Interior
Interior Features 1st Floor Master, 9Ft+ Ceilings, Blinds/Shades, Ceiling - Vaulted, Gas Logs, Smoke Detectors, Sprinkler System
Heating Forced Air
Cooling Central
Flooring Carpet, Tile
Appliance Cooktop - Electric, Dishwasher, Microwave - Built-In, Stove/Oven - Electric, Vent Hood, Washer
Exterior
Garage Carport, Paved
Garage Spaces 2.0
Pool In Ground
Utilities Available Municipal Sewer, Municipal Water, Natural Gas Connected
Waterfront No
Waterfront Description None
Roof Type Composition
Porch Covered, Enclosed, Patio
Parking Type Carport, Paved
Garage Yes
Building
Lot Description Corner Lot
Story 1
Architectural Style Patio
New Construction No
Schools
Elementary Schools Other
Others
Tax ID 0762.07-59-0658-004
Acceptable Financing USDA Loan, Cash, Conventional, FHA
Listing Terms USDA Loan, Cash, Conventional, FHA
Read Less Info
Want to know what your home might be worth? Contact us for a FREE valuation!

Our team is ready to help you sell your home for the highest possible price ASAP








