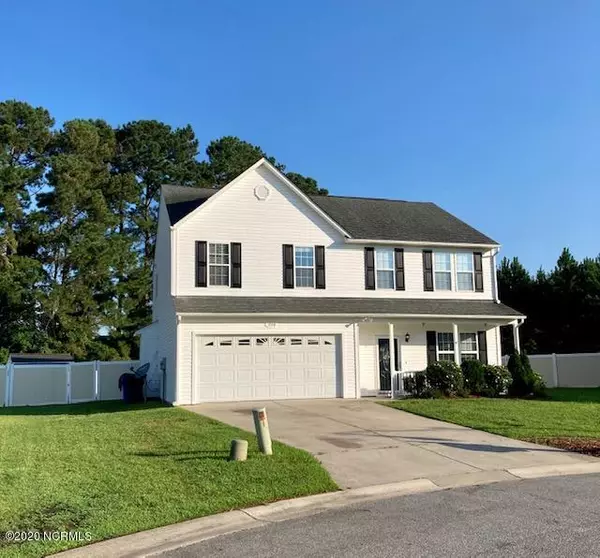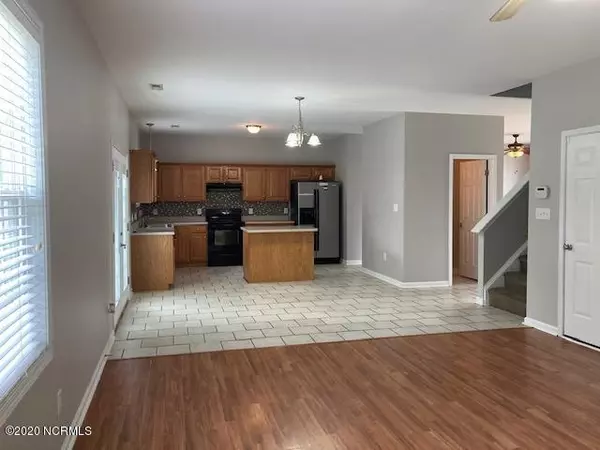$219,500
$214,500
2.3%For more information regarding the value of a property, please contact us for a free consultation.
4 Beds
3 Baths
2,292 SqFt
SOLD DATE : 10/15/2020
Key Details
Sold Price $219,500
Property Type Single Family Home
Sub Type Single Family Residence
Listing Status Sold
Purchase Type For Sale
Square Footage 2,292 sqft
Price per Sqft $95
Subdivision Emerald Park
MLS Listing ID 100234153
Sold Date 10/15/20
Style Wood Frame
Bedrooms 4
Full Baths 2
Half Baths 1
HOA Fees $660
HOA Y/N Yes
Originating Board North Carolina Regional MLS
Year Built 2007
Lot Size 0.330 Acres
Acres 0.33
Lot Dimensions 40 x 140 x 120 x 140 irregular
Property Description
Well-Maintained 4BR/2.5BA 2-story home with a Double Attached Garage in popular Emerald Park! Formal Dining leads into the Eat-in Kitchen with Stainless Appliances, Center Island, Open Layout gives the entire downstairs a wonderful feel and makes it a great place for a family or for entertaining. All 4 bedrooms are located upstairs including the Large Master Suite with His & Her Closets, double vanity,, a Walk-in Shower & Garden Tub in the bath. Laundry Room upstairs & Half Bath downstairs for convenience. Community pool membership is included in HOA dues. Centrally located to both Winterville & Greenville, and just minutes from the medical district. Huge fenced in backyard with large patio will be a great place for your family. Don't miss out on this wonderful home!
Location
State NC
County Pitt
Community Emerald Park
Zoning R6S
Direction Jade Lane in cul-de-sac
Interior
Interior Features 9Ft+ Ceilings, Ceiling Fan(s)
Heating Heat Pump
Cooling Central
Exterior
Garage Carport
Garage Spaces 2.0
Utilities Available Municipal Sewer, Municipal Water
Waterfront No
Roof Type Architectural Shingle
Porch Patio
Parking Type Carport
Garage Yes
Building
Story 2
New Construction No
Schools
Elementary Schools Creekside
Middle Schools A. G. Cox
High Schools South Central
Others
Tax ID 74466
Acceptable Financing VA Loan, Cash, Conventional, FHA
Listing Terms VA Loan, Cash, Conventional, FHA
Read Less Info
Want to know what your home might be worth? Contact us for a FREE valuation!

Our team is ready to help you sell your home for the highest possible price ASAP








