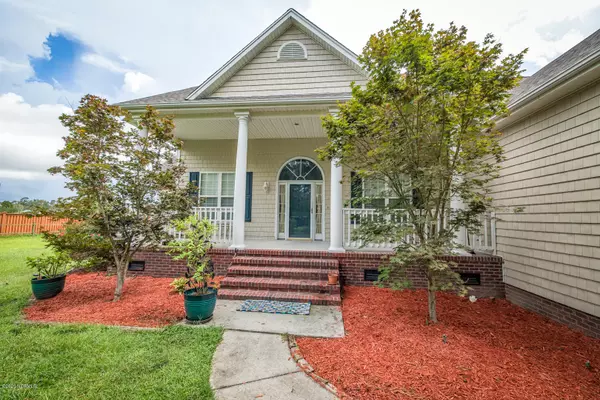$360,000
$370,000
2.7%For more information regarding the value of a property, please contact us for a free consultation.
3 Beds
3 Baths
3,205 SqFt
SOLD DATE : 02/08/2021
Key Details
Sold Price $360,000
Property Type Single Family Home
Sub Type Single Family Residence
Listing Status Sold
Purchase Type For Sale
Square Footage 3,205 sqft
Price per Sqft $112
Subdivision Not In Subdivision
MLS Listing ID 100232066
Sold Date 02/08/21
Style Wood Frame
Bedrooms 3
Full Baths 3
HOA Y/N No
Originating Board North Carolina Regional MLS
Year Built 1999
Lot Size 0.630 Acres
Acres 0.63
Lot Dimensions 171*160*208*150
Property Description
This home features a newly encapsulated crawl space with dehumidifier, newly updated septic system, automated gate entrance, new roof in 2019 as well as a generator hookup! With 12' ceilings and hardwood floors with cherry highlight inlays, this open feeling floorplan makes a great impression! The master bath has a large tiled shower with dual shower bodies! Located in the highly sought after Topsail School district and just a short trip to the public Sloop Point Boat Ramp. So much to offer, in a great location, for a great price! Contact with any questions. This is a must see home! Close to Surf City and Kiwanis park for family fun!
Location
State NC
County Pender
Community Not In Subdivision
Zoning R20C
Direction From US 17, turn on Sloop Point Loop. Alton D Rivenbark will be on the ICWW side of the road, next to Pecan Grove Plantation. House will be 3rd on left. Sign in yard.
Rooms
Basement Crawl Space
Primary Bedroom Level Primary Living Area
Interior
Interior Features Mud Room, Solid Surface, Master Downstairs, 9Ft+ Ceilings, Ceiling Fan(s), Walk-in Shower, Walk-In Closet(s)
Heating Heat Pump, Propane
Cooling Central Air, Zoned
Flooring Carpet, Tile, Wood
Window Features Blinds
Appliance Water Softener, Stove/Oven - Electric, Dishwasher, Cooktop - Gas
Laundry Hookup - Dryer, Washer Hookup, Inside
Exterior
Exterior Feature None
Garage Off Street, Paved
Garage Spaces 2.0
Waterfront No
Roof Type Architectural Shingle
Porch Covered, Deck, Porch
Parking Type Off Street, Paved
Building
Story 1
Sewer Septic On Site
Water Well
Structure Type None
New Construction No
Others
Tax ID 4214-72-4653-0000
Acceptable Financing Cash, Conventional, FHA, USDA Loan, VA Loan
Listing Terms Cash, Conventional, FHA, USDA Loan, VA Loan
Special Listing Condition None
Read Less Info
Want to know what your home might be worth? Contact us for a FREE valuation!

Our team is ready to help you sell your home for the highest possible price ASAP








