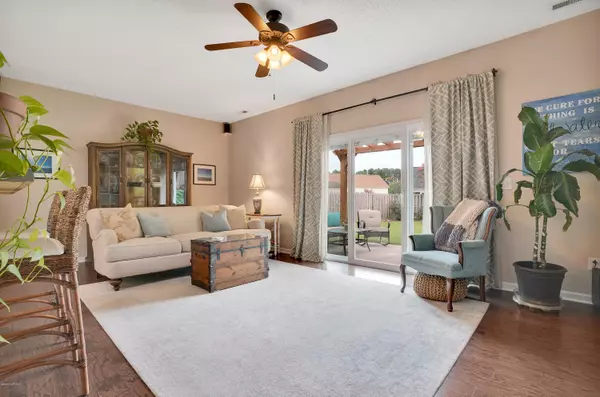$235,000
$239,000
1.7%For more information regarding the value of a property, please contact us for a free consultation.
3 Beds
2 Baths
1,288 SqFt
SOLD DATE : 10/12/2020
Key Details
Sold Price $235,000
Property Type Single Family Home
Sub Type Single Family Residence
Listing Status Sold
Purchase Type For Sale
Square Footage 1,288 sqft
Price per Sqft $182
Subdivision Farrington Farms
MLS Listing ID 100236186
Sold Date 10/12/20
Style Wood Frame
Bedrooms 3
Full Baths 2
HOA Fees $232
HOA Y/N Yes
Originating Board North Carolina Regional MLS
Year Built 2001
Lot Size 8,276 Sqft
Acres 0.19
Lot Dimensions 78x123x55x124
Property Description
Clean and well maintained 3 bed, 2 bath home in a great neighborhood (convenient to everything), on a beautiful tree lined street featuring sidewalks on both sides. This home features an open floor plan, providing a great space for entertaining. Upgrades and features include Engineered Hardwoods throughout the main living areas, hallway, and owners suite, built-ins in living room, surround sound, decorative crown molding, plantation blinds, custom color and paint job, updated owners bath (vanity/closet barn door). 2 WIC for storage, brand new energy efficient sliding glass door with built in blinds, backyard pergola, fire pit, fenced in back yard, back patio cable hook up with mounted Flat screen that conveys, irrigation in front yard, 2 car garage with extra refrigerator that conveys, security keypad for garage entry, security flood lights on dusk to dawn timer, gutters, and a front porch to watch sunsets from. Call for private showing. Seller to provide Home Warranty
Location
State NC
County New Hanover
Community Farrington Farms
Zoning R-10
Direction Gordon Road, past Blair Elementary School (on right hand side), make Right into Farrington Farms, Left on Olde Well Loop Road, house is on Right.
Rooms
Basement None
Interior
Interior Features 1st Floor Master, Blinds/Shades, Ceiling - Vaulted, Ceiling Fan(s), Smoke Detectors, Sprinkler System, Walk-In Closet
Heating Heat Pump
Cooling Central
Flooring LVT/LVP, Carpet
Appliance None, Convection Oven, Cooktop - Electric, Dishwasher, Ice Maker, Microwave - Built-In, Refrigerator, Vent Hood
Exterior
Garage On Site, Paved
Garage Spaces 2.0
Pool None
Utilities Available Municipal Sewer, Municipal Sewer Available
Waterfront No
Waterfront Description None
Roof Type Shingle
Accessibility None
Porch Covered, Patio, Porch
Parking Type On Site, Paved
Garage Yes
Building
Lot Description Wooded
Story 1
Architectural Style Patio
New Construction No
Schools
Elementary Schools Blair
Middle Schools Trask
High Schools Laney
Others
Tax ID R04300-003-093-000
Acceptable Financing VA Loan, Cash, Conventional, FHA
Listing Terms VA Loan, Cash, Conventional, FHA
Read Less Info
Want to know what your home might be worth? Contact us for a FREE valuation!

Our team is ready to help you sell your home for the highest possible price ASAP








