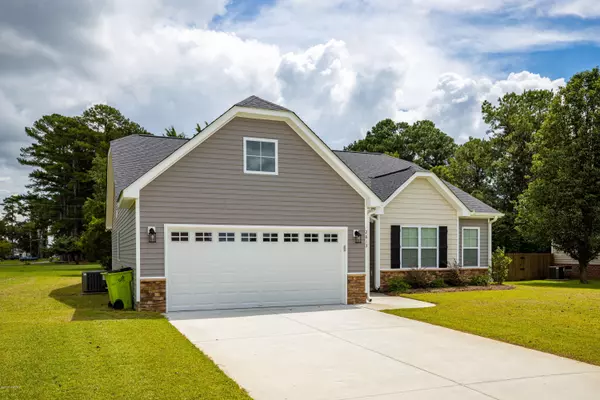$203,500
$197,500
3.0%For more information regarding the value of a property, please contact us for a free consultation.
3 Beds
2 Baths
1,558 SqFt
SOLD DATE : 09/25/2020
Key Details
Sold Price $203,500
Property Type Single Family Home
Sub Type Single Family Residence
Listing Status Sold
Purchase Type For Sale
Square Footage 1,558 sqft
Price per Sqft $130
Subdivision Coopers Pointe
MLS Listing ID 100229205
Sold Date 09/25/20
Style Wood Frame
Bedrooms 3
Full Baths 2
HOA Y/N No
Originating Board North Carolina Regional MLS
Year Built 2019
Lot Size 0.280 Acres
Acres 0.28
Lot Dimensions 71x14x140x84x145
Property Description
LIKE NEW! 3BR/2BA with a Split floorplan & Double Attached Garage located in Cooper's Pointe! Laminate Wood Floors flow nicely through the open spacious Living areas. A Huge Center Island separates the Vaulted Family Room from the kitchen which includes Granite Counters, Stainless Appliances & a Tile Backsplash. Big Master Suite has trey ceilings, and a Walk-in closet. Master Bath features tile floors, double vanities, walk-in shower & garden tub. Cul-de-sac Lot, Laundry room, Rear Patio, Blinds & more! Walking distance to the site of Winterville's annual Watermelon Festival & the growing Uptown district!
Location
State NC
County Pitt
Community Coopers Pointe
Zoning SFR
Direction Take Firetower Rd to Old Tar Rd, turn right on Cooper St, left on Forbes Ave, left on Primrose and take an immediate left on Cooper's Pointe Dr.
Interior
Interior Features 1st Floor Master, Blinds/Shades, Ceiling - Trey, Ceiling Fan(s), Pantry, Walk-in Shower, Walk-In Closet
Heating Heat Pump
Cooling Central
Flooring Carpet, Laminate, Tile
Appliance Dishwasher, Microwave - Built-In, Stove/Oven - Electric
Exterior
Garage Off Street, Paved
Garage Spaces 2.0
Utilities Available Municipal Sewer, Municipal Water
Waterfront No
Roof Type Architectural Shingle
Porch Patio
Parking Type Off Street, Paved
Garage Yes
Building
Lot Description Cul-de-Sac Lot
Story 1
New Construction No
Schools
Elementary Schools W. H. Robinson
Middle Schools A. G. Cox
High Schools South Central
Others
Tax ID 62860
Acceptable Financing USDA Loan, VA Loan, Cash, Conventional, FHA
Listing Terms USDA Loan, VA Loan, Cash, Conventional, FHA
Read Less Info
Want to know what your home might be worth? Contact us for a FREE valuation!

Our team is ready to help you sell your home for the highest possible price ASAP








