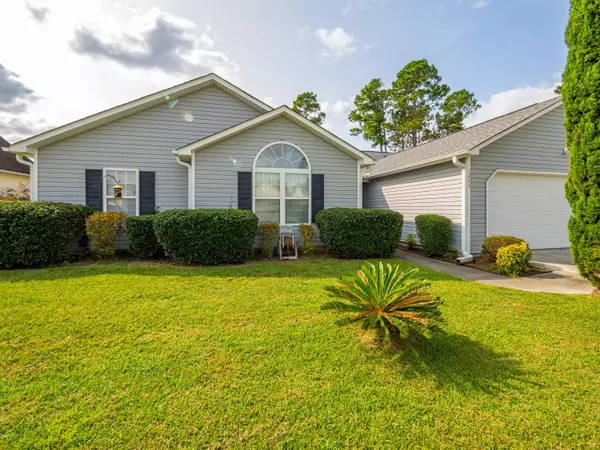$227,500
$244,900
7.1%For more information regarding the value of a property, please contact us for a free consultation.
3 Beds
2 Baths
1,678 SqFt
SOLD DATE : 11/17/2020
Key Details
Sold Price $227,500
Property Type Single Family Home
Sub Type Single Family Residence
Listing Status Sold
Purchase Type For Sale
Square Footage 1,678 sqft
Price per Sqft $135
Subdivision Courtney Pines
MLS Listing ID 100236314
Sold Date 11/17/20
Style Wood Frame
Bedrooms 3
Full Baths 2
HOA Fees $200
HOA Y/N Yes
Originating Board North Carolina Regional MLS
Year Built 1997
Annual Tax Amount $1,123
Lot Size 8,712 Sqft
Acres 0.2
Lot Dimensions 75x115x75x114
Property Description
This excellent 3 bedroom home in Courtney Pines features an open floor plan with hardwood floors & ceramic tile throughout. Cathedral ceilings give a spacious feel while the fireplace adds warmth and coziness. The kitchen offers a formal dining area as well as a breakfast nook AND a bar area-there will be plenty of room for the whole family. Bedrooms include walk-in closets with ample storage space. 2-car garage offers space for storage or a workshop. Backyard is great for entertaining- privacy fence, patio, and porch are all a part of what makes this a great space.
Location
State NC
County New Hanover
Community Courtney Pines
Zoning R-15
Direction From Gordon Rd take White Rd, Courtney Pines, right on Amesbury, house on left.
Rooms
Other Rooms Storage
Interior
Interior Features 1st Floor Master, Ceiling Fan(s)
Cooling Central
Appliance Refrigerator, None
Exterior
Garage Paved
Garage Spaces 2.0
Utilities Available Municipal Sewer, Municipal Water
Waterfront No
Roof Type Shingle
Porch Patio, Porch
Parking Type Paved
Garage Yes
Building
Story 1
New Construction No
Schools
Elementary Schools Murrayville
Middle Schools Trask
High Schools Laney
Others
Tax ID R03512007018000
Acceptable Financing USDA Loan, VA Loan, Cash, Conventional, FHA
Listing Terms USDA Loan, VA Loan, Cash, Conventional, FHA
Read Less Info
Want to know what your home might be worth? Contact us for a FREE valuation!

Our team is ready to help you sell your home for the highest possible price ASAP








