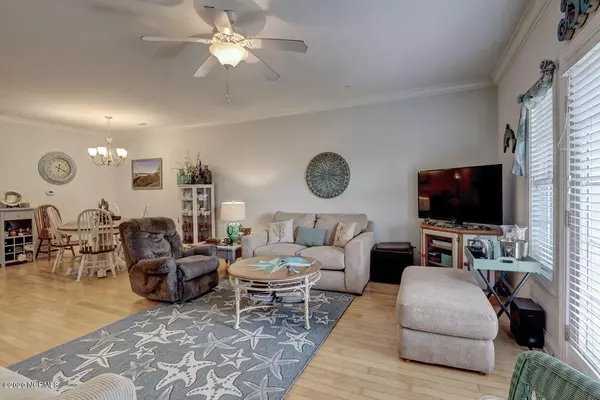$190,900
$194,900
2.1%For more information regarding the value of a property, please contact us for a free consultation.
3 Beds
3 Baths
1,700 SqFt
SOLD DATE : 01/29/2021
Key Details
Sold Price $190,900
Property Type Condo
Sub Type Condominium
Listing Status Sold
Purchase Type For Sale
Square Footage 1,700 sqft
Price per Sqft $112
Subdivision Dolphin Shores
MLS Listing ID 100237345
Sold Date 01/29/21
Bedrooms 3
Full Baths 3
HOA Y/N Yes
Originating Board North Carolina Regional MLS
Year Built 2007
Annual Tax Amount $932
Lot Dimensions 0X0
Property Description
Seize the opportunity to own in beautiful Dolphin Shores. A few short miles to Holden Beach but why leave? This private gated community that boasts spectacular views, a clubhouse with kitchen, pool and dock with easy access to the Intracoastal Waterway. Living has never been easier with covered parking and elevator. However, if you prefer, one flight up and you are home. This immaculately maintained 3BR/ 3 Full Bath condo pampers with 9 foot ceilings, hardwoods, large bedrooms, open concept living, balcony and large kitchen with bar style seating. You instantly have a feeling of spaciousness with over 1700sq ft of living space. Cooking a meal or entertaining guests is a pleasure since the layout ensures you will be in the middle of it all. Make this your full time home or your very own costal getaway. Either way you will be rewarded with all this region has to offer combined with maintenance free living. Discover for yourself why Brunswick County is the fastest growing county in North Carolina. Once you see this property you will understand its potential and the allure of the coast.
Location
State NC
County Brunswick
Community Dolphin Shores
Zoning RES
Direction **Gated Community**Hwy 130, Holden Beach Rd turn onto Boones Neck Road. Down 3,5 Miles turn left on Dolphin Shores Dr. The building is to your immediate left.
Rooms
Other Rooms Fountain, Storage
Primary Bedroom Level Primary Living Area
Interior
Interior Features Elevator, 9Ft+ Ceilings, Ceiling Fan(s), Walk-in Shower, Walk-In Closet(s)
Heating None, Heat Pump, Electric
Cooling Central Air
Flooring Carpet, Tile, Wood
Fireplaces Type None
Fireplace No
Window Features Blinds
Appliance Microwave - Built-In
Laundry Inside
Exterior
Exterior Feature Thermal Windows, Boat Slip, Lighting, Balcony
Garage Attached Carport Spaces, Assigned, Lighted, Off Street, On Site, Paved, Shared Driveway
Carport Spaces 1
Pool In Ground
Waterfront No
Waterfront Description Boat Dock, ICW View, Water Access Comm, Waterfront Comm
Roof Type Shingle
Accessibility Accessible Approach with Ramp
Porch Porch
Parking Type Attached Carport Spaces, Assigned, Lighted, Off Street, On Site, Paved, Shared Driveway
Building
Lot Description Cul-de-Sac Lot, Dead End, Wooded
Story 1
Foundation Other
Sewer Municipal Sewer
Water Municipal Water
Structure Type Thermal Windows, Boat Slip, Lighting, Balcony
New Construction No
Schools
Elementary Schools Supply
Middle Schools Cedar Grove
High Schools West Brunswick
Others
HOA Fee Include Maint - Comm Areas, Maintenance Structure, Maintenance Grounds
Tax ID 230mg004
Acceptable Financing Cash, Conventional
Listing Terms Cash, Conventional
Special Listing Condition None
Read Less Info
Want to know what your home might be worth? Contact us for a FREE valuation!

Our team is ready to help you sell your home for the highest possible price ASAP








