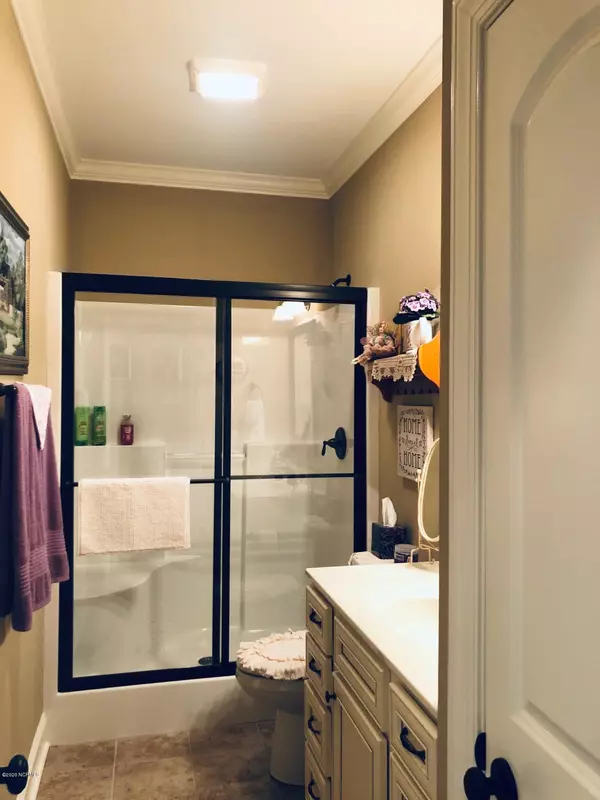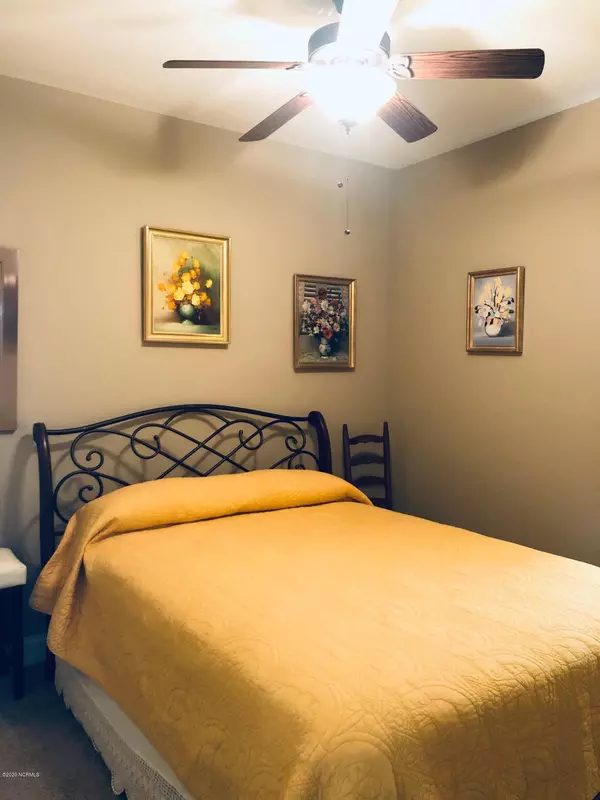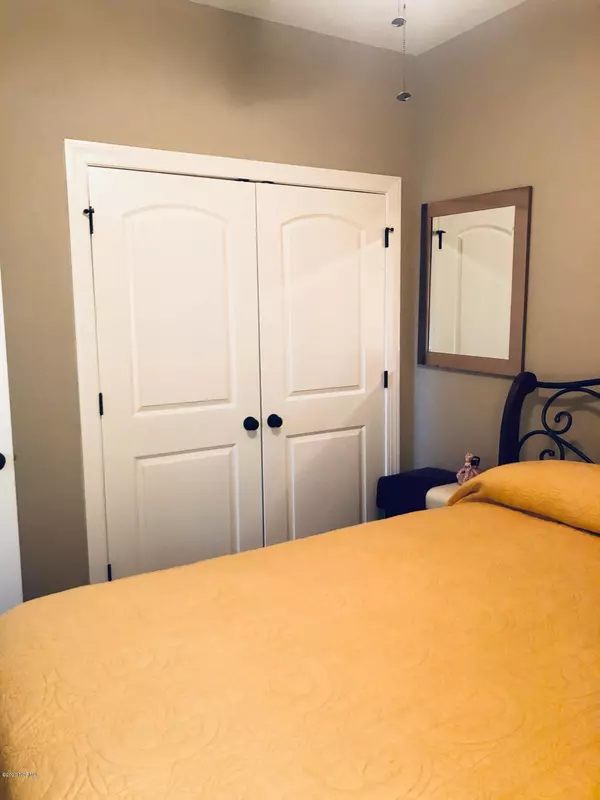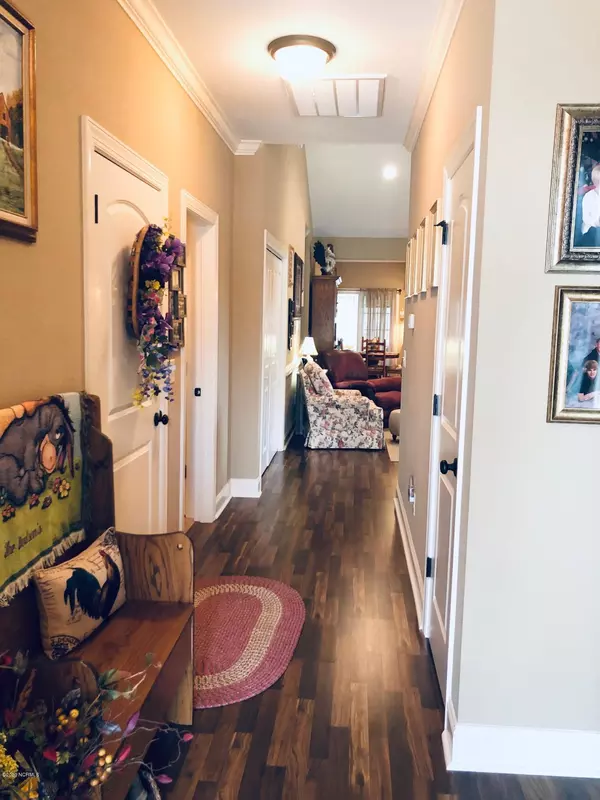$165,500
$162,500
1.8%For more information regarding the value of a property, please contact us for a free consultation.
3 Beds
2 Baths
1,431 SqFt
SOLD DATE : 10/07/2020
Key Details
Sold Price $165,500
Property Type Townhouse
Sub Type Townhouse
Listing Status Sold
Purchase Type For Sale
Square Footage 1,431 sqft
Price per Sqft $115
Subdivision Brook Hollow
MLS Listing ID 100233200
Sold Date 10/07/20
Style Wood Frame
Bedrooms 3
Full Baths 2
HOA Fees $350
HOA Y/N No
Originating Board North Carolina Regional MLS
Year Built 2015
Lot Size 4,356 Sqft
Acres 0.1
Lot Dimensions .10
Property Description
Immaculate Three Bedroom, 2 Bath with single garage. Custom floor plan. Kitchen was moved to the back for easier access to the outdoor space. Corner pantry was incorporated into the kitchen design. Under cabinet lighting. Laminate flooring. Both bathrooms have walk-in showers. Owners added a sunroom, extra covered patio and 8x10 wired workshop with a covered 8x8 deck. Beautifully landscaped & fenced. You have to see this home to appreciate how well kept it is!
Location
State NC
County Pitt
Community Brook Hollow
Zoning SFR
Direction Dickinson Avenue to Brook Hollow. Take the first left onto Cambria Drive to the property on the right.
Rooms
Other Rooms Storage, Workshop
Basement None
Interior
Interior Features 1st Floor Master, Ceiling - Trey, Pantry, Smoke Detectors, Walk-in Shower, Walk-In Closet
Heating Heat Pump
Cooling Central
Flooring Carpet, Laminate, Tile
Appliance Dishwasher, Microwave - Built-In, Refrigerator, Stove/Oven - Electric
Exterior
Garage Paved
Garage Spaces 1.0
Utilities Available Municipal Sewer, Municipal Water
Waterfront No
Roof Type Shingle, Composition
Accessibility None
Porch Covered, Patio, See Remarks
Parking Type Paved
Garage Yes
Building
Story 1
New Construction No
Schools
Elementary Schools Lake Forest
Middle Schools E. B. Aycock
High Schools South Central
Others
Tax ID 82733
Acceptable Financing VA Loan, Cash, Conventional, FHA
Listing Terms VA Loan, Cash, Conventional, FHA
Read Less Info
Want to know what your home might be worth? Contact us for a FREE valuation!

Our team is ready to help you sell your home for the highest possible price ASAP








