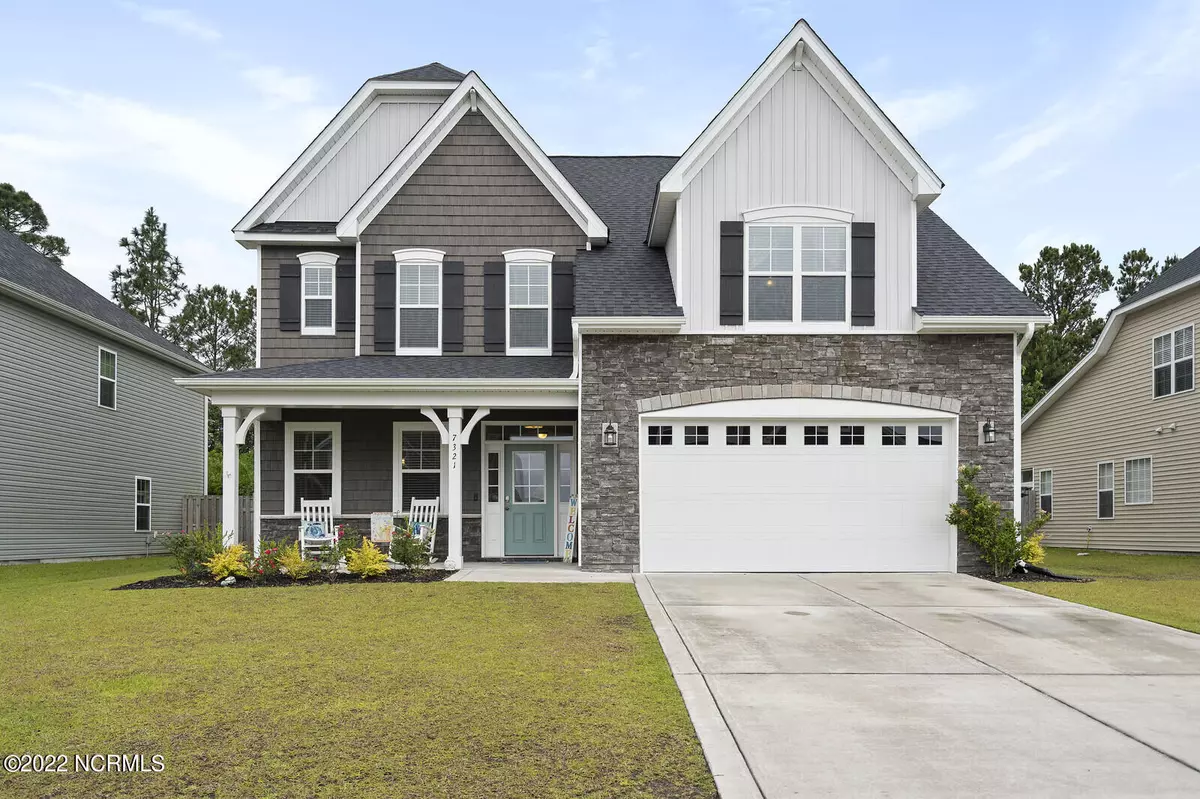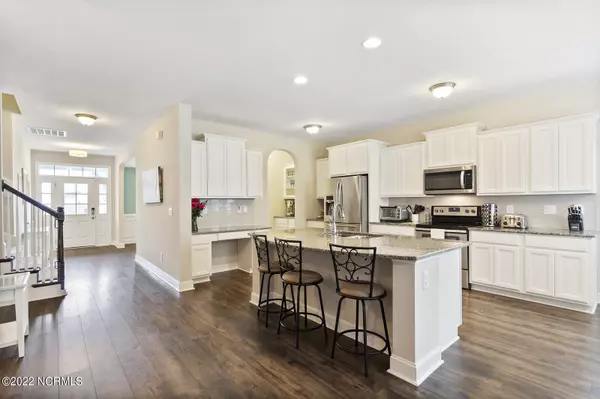$540,000
$505,000
6.9%For more information regarding the value of a property, please contact us for a free consultation.
4 Beds
3 Baths
3,579 SqFt
SOLD DATE : 06/23/2022
Key Details
Sold Price $540,000
Property Type Single Family Home
Sub Type Single Family Residence
Listing Status Sold
Purchase Type For Sale
Square Footage 3,579 sqft
Price per Sqft $150
Subdivision Hanover Reserve
MLS Listing ID 100328950
Sold Date 06/23/22
Style Wood Frame
Bedrooms 4
Full Baths 3
HOA Fees $540
HOA Y/N Yes
Originating Board North Carolina Regional MLS
Year Built 2017
Annual Tax Amount $2,239
Lot Size 7,797 Sqft
Acres 0.18
Lot Dimensions 120x65x120x65
Property Description
Open-concept living with a spacious first floor full of details you'll love. Beautiful kitchen with granite, stainless steel, butler's pantry and a large center island for entertaining. The dining room with detailed trim, and a tray ceiling. Archways and high ceilings flow throughout this level, where you'll also find a guest room. Upstairs is the master suite including a tray ceiling, tiled shower with glass enclosure and dual vanities. You also have your laundry room and a large FROG on this level. The third floor is wired for surround sound and a perfect place for an entertainment room, craft room or flex space. There's storage galore in this home. Outside - the private backyard is fenced in and additional patio space has been added for outdoor gatherings. Located close to Mayfaire and Wrightsville beach, this home offers plenty of room to grow
Location
State NC
County New Hanover
Community Hanover Reserve
Zoning R-15
Direction Headed North on 17, turn left on Torchwood, Right on Courtney Pines, Right on Dove Field Dr, Right on Quail Woods, Right on Eastborne Dr, left on Springwater Dr. House will be on left.
Rooms
Primary Bedroom Level Non Primary Living Area
Interior
Interior Features Solid Surface, Generator Plug, 9Ft+ Ceilings, Tray Ceiling(s), Ceiling Fan(s), Pantry, Walk-in Shower, Walk-In Closet(s)
Heating Electric, Heat Pump
Cooling Central Air, Zoned
Flooring Carpet, Tile, Vinyl, Wood
Fireplaces Type Gas Log
Fireplace Yes
Window Features Blinds
Laundry Inside
Exterior
Exterior Feature Gas Logs
Garage Concrete, Garage Door Opener, Off Street
Garage Spaces 2.0
Waterfront No
Roof Type Architectural Shingle
Porch Patio, Porch
Parking Type Concrete, Garage Door Opener, Off Street
Building
Story 3
Foundation Slab
Sewer Municipal Sewer
Water Municipal Water
Structure Type Gas Logs
New Construction No
Others
Tax ID R02800-004-046-000
Acceptable Financing Cash, Conventional, VA Loan
Listing Terms Cash, Conventional, VA Loan
Special Listing Condition None
Read Less Info
Want to know what your home might be worth? Contact us for a FREE valuation!

Our team is ready to help you sell your home for the highest possible price ASAP








