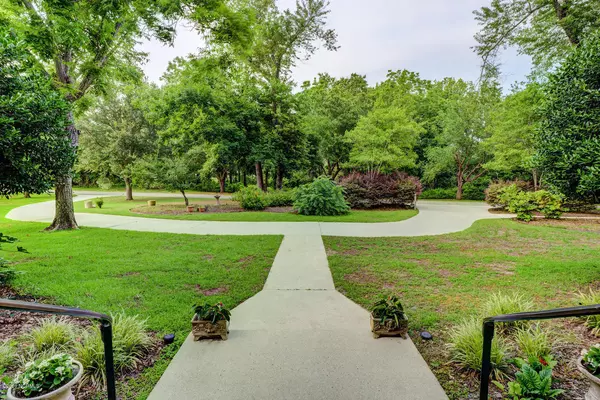$615,000
$650,000
5.4%For more information regarding the value of a property, please contact us for a free consultation.
3 Beds
3 Baths
2,988 SqFt
SOLD DATE : 12/10/2020
Key Details
Sold Price $615,000
Property Type Single Family Home
Sub Type Single Family Residence
Listing Status Sold
Purchase Type For Sale
Square Footage 2,988 sqft
Price per Sqft $205
Subdivision Sloop Point Plantation
MLS Listing ID 100207665
Sold Date 12/10/20
Style Wood Frame
Bedrooms 3
Full Baths 2
Half Baths 1
HOA Y/N No
Originating Board North Carolina Regional MLS
Year Built 1991
Lot Size 1.000 Acres
Acres 1.0
Lot Dimensions 208x210
Property Description
Rare opportunity to own a fabulous home in coveted Sloop Point Plantation! This neighborhood is home to the oldest surviving home in NC and has ties to inhabitants going back much further. It is an extraordinary place to call home.
With all of the living space on one level, this home will appeal to everyone. The floor plan offers flexibility and privacy while maintaining a warm atmosphere and comfortable flow.
The master suite occupies one entire corner of this spacious home and is seamlessly connected to the generous home office. The remaining 2 bedrooms and den share the same side of the home but are separated by a charming porch with tons of potential.
The center of the home is dominated by a large living room with a fireplace and a wall of glass looking out over the private back yard. The kitchen is positioned to offer great conversation with family or guests and offers plenty of storage. Choose from a cozy breakfast nook or a large formal dining room to enjoy your first meal in your new home! A large media room/game room boasts a bar with a mini fridge and a prep sink - perfect for entertaining!
Home is being sold with the adjacent lot.
The home is ready for you to move in to but the price offers room for you to make it your own.
Location
State NC
County Pender
Community Sloop Point Plantation
Zoning residential
Direction Sloop Point Rd to Ballast Point Rd. Follow to house on left.
Location Details Mainland
Rooms
Basement Crawl Space
Primary Bedroom Level Primary Living Area
Interior
Interior Features Master Downstairs, 9Ft+ Ceilings, Vaulted Ceiling(s), Skylights, Walk-in Shower, Walk-In Closet(s)
Heating Propane
Cooling Central Air
Flooring Tile, Wood
Window Features Blinds
Appliance Washer, Refrigerator, Microwave - Built-In, Dryer, Double Oven, Dishwasher
Laundry In Garage
Exterior
Exterior Feature None
Garage Circular Driveway
Garage Spaces 2.0
Waterfront No
View Water
Roof Type Shingle
Porch Porch, Screened
Parking Type Circular Driveway
Building
Story 1
Entry Level One
Sewer Septic On Site
Water Well
Structure Type None
New Construction No
Others
Tax ID 4224-25-8596-0000
Acceptable Financing Cash, Conventional, FHA, VA Loan
Listing Terms Cash, Conventional, FHA, VA Loan
Special Listing Condition None
Read Less Info
Want to know what your home might be worth? Contact us for a FREE valuation!

Our team is ready to help you sell your home for the highest possible price ASAP








