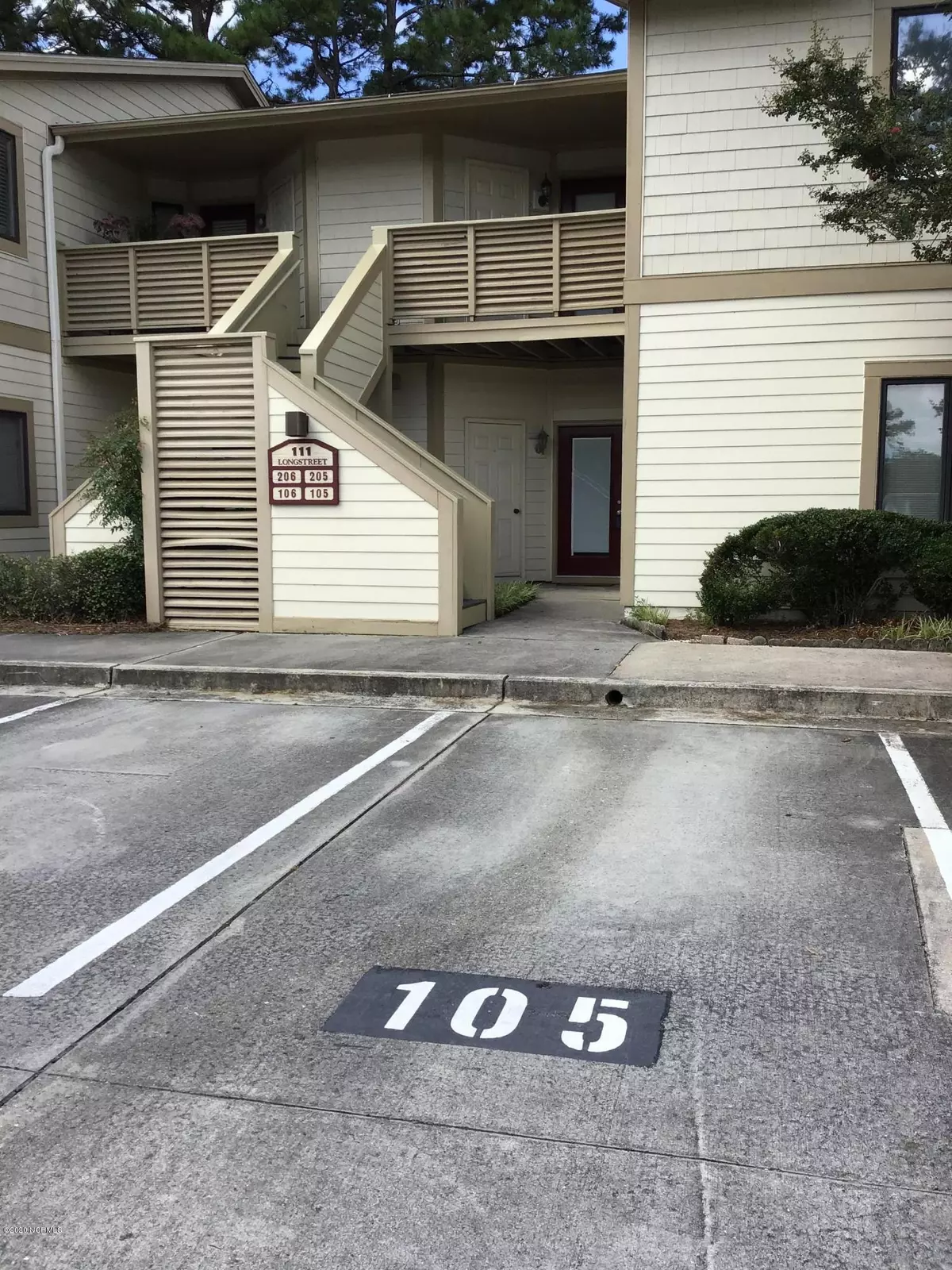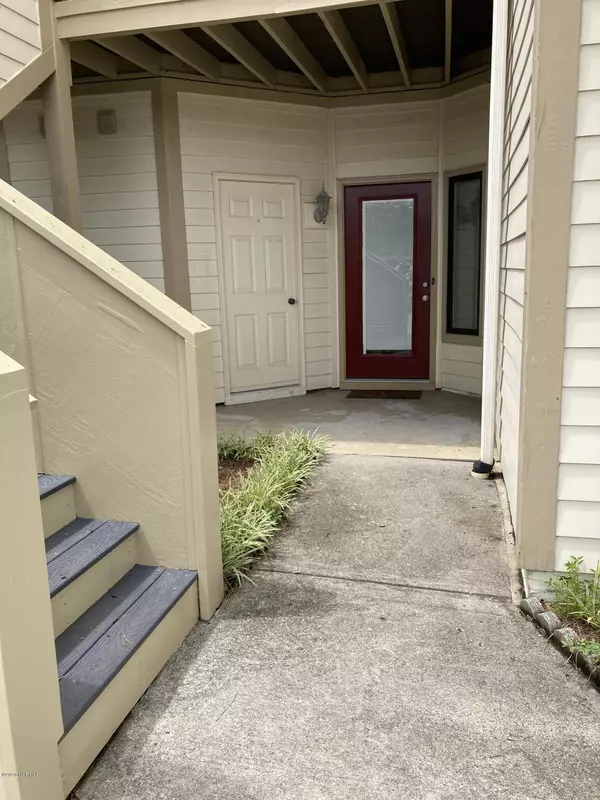$136,900
$136,900
For more information regarding the value of a property, please contact us for a free consultation.
2 Beds
2 Baths
960 SqFt
SOLD DATE : 11/20/2020
Key Details
Sold Price $136,900
Property Type Condo
Sub Type Condominium
Listing Status Sold
Purchase Type For Sale
Square Footage 960 sqft
Price per Sqft $142
Subdivision Valleygate Villas
MLS Listing ID 100231954
Sold Date 11/20/20
Style Wood Frame
Bedrooms 2
Full Baths 2
HOA Fees $2,652
HOA Y/N Yes
Originating Board North Carolina Regional MLS
Year Built 1987
Lot Size 871 Sqft
Acres 0.02
Lot Dimensions irregular
Property Description
This property has a premier location and tons of storage - at a great price!
Located in midtown Wilmington, there is access to shopping, parks, and trails any direction you go. Excellent public schools and proximity to medical services, the hospital, downtown and the Cameron Art Museum make this a superb choice. Kitchen storage is huge with wide cabinets that extend to the ceiling and the laundry room, linen closet, coat closet, and exterior storage provide more space for your things.
Location
State NC
County New Hanover
Community Valleygate Villas
Zoning MF-M
Direction from Independence and Shipyard, east on Shipyard to light at Longstreet, right on Longstreet, left into Valleygate Villas.. Property backs onto Longstreet Dr.
Rooms
Basement None
Interior
Interior Features 1st Floor Master, Blinds/Shades
Heating Heat Pump
Cooling Central
Flooring Laminate
Appliance None, Dishwasher, Disposal, Dryer, Refrigerator, Stove/Oven - Electric, Washer
Exterior
Garage Assigned, Lighted, On Site, Paved
Utilities Available Municipal Sewer, Municipal Water
Waterfront No
Roof Type Shingle
Porch Patio
Parking Type Assigned, Lighted, On Site, Paved
Garage No
Building
Story 1
New Construction No
Schools
Elementary Schools Pine Valley
Middle Schools Roland Grise
High Schools Hoggard
Others
Tax ID R06117-001-002-020
Acceptable Financing VA Loan, Cash, Conventional, FHA
Listing Terms VA Loan, Cash, Conventional, FHA
Read Less Info
Want to know what your home might be worth? Contact us for a FREE valuation!

Our team is ready to help you sell your home for the highest possible price ASAP








