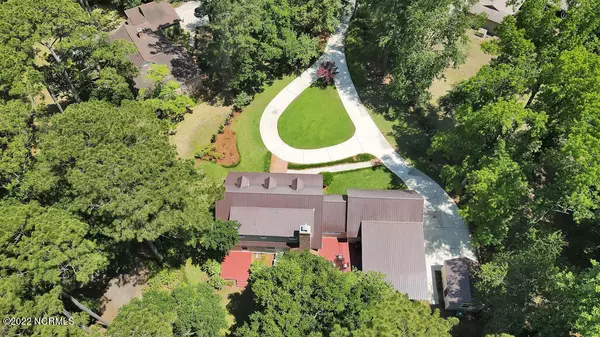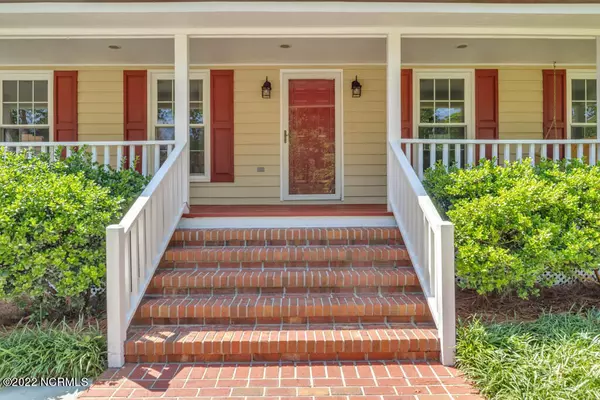$499,900
$499,900
For more information regarding the value of a property, please contact us for a free consultation.
3 Beds
3 Baths
2,820 SqFt
SOLD DATE : 07/01/2022
Key Details
Sold Price $499,900
Property Type Single Family Home
Sub Type Single Family Residence
Listing Status Sold
Purchase Type For Sale
Square Footage 2,820 sqft
Price per Sqft $177
Subdivision Olde Point
MLS Listing ID 100328585
Sold Date 07/01/22
Style Wood Frame
Bedrooms 3
Full Baths 3
HOA Fees $50
HOA Y/N Yes
Originating Board North Carolina Regional MLS
Year Built 1978
Annual Tax Amount $2,561
Lot Size 0.534 Acres
Acres 0.53
Lot Dimensions Irregular
Property Description
Welcome to this epic home nestled between the 4th and 8th hole in Olde Point country club at the end of a cul-de-sac. Greeted by a wrap around driveway, you'll find yourself surrounded by nature at its finest, yet just a short drive to Harbour Village Yacht Club and Topsail beaches. Boasting three bedrooms, three full baths, three gas fireplaces, a dedicated office and laundry room; it offers the craftsmanship and desires of today's generation. A huge second family room provides ample natural lighting with one of two access points to a deck that provides shade to stay cool and open air for sun bathing and grilling. As if that wasn't enough, it comes with a wired shed, sprinkler system and deeded water rights! Don't miss this opportunity to claim this special property. Book your showing today!
Location
State NC
County Pender
Community Olde Point
Zoning PD
Direction Left on Country Club Dr. from N HWY 17. Right on Saw Grass. Right on Brent. Right on N. Green Tee. Home is at end of culdesac.
Location Details Mainland
Rooms
Other Rooms Workshop
Basement Crawl Space, None
Primary Bedroom Level Primary Living Area
Interior
Interior Features Master Downstairs
Heating Fireplace(s), Electric, Heat Pump
Cooling Central Air, Zoned
Flooring Carpet, Tile, Wood
Appliance Washer, Stove/Oven - Gas, Refrigerator, Dryer, Dishwasher
Laundry Inside
Exterior
Exterior Feature Irrigation System, Gas Logs
Garage Circular Driveway, Off Street, Paved
Pool None
Waterfront No
Waterfront Description None
Roof Type Metal
Accessibility None
Porch Deck, Porch
Parking Type Circular Driveway, Off Street, Paved
Building
Lot Description Cul-de-Sac Lot
Story 1
Entry Level One and One Half
Sewer Septic On Site
Water Municipal Water
Structure Type Irrigation System,Gas Logs
New Construction No
Others
Tax ID 4203-02-8529-0000
Acceptable Financing Cash, Conventional, VA Loan
Horse Property None
Listing Terms Cash, Conventional, VA Loan
Special Listing Condition None
Read Less Info
Want to know what your home might be worth? Contact us for a FREE valuation!

Our team is ready to help you sell your home for the highest possible price ASAP








