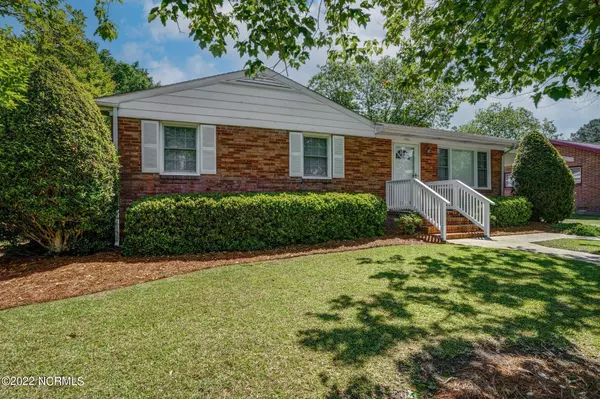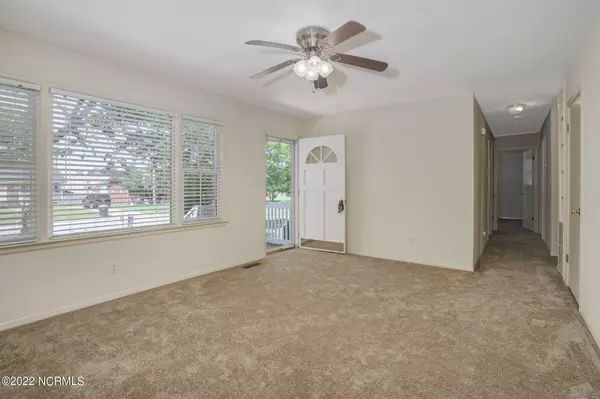$164,000
$165,000
0.6%For more information regarding the value of a property, please contact us for a free consultation.
3 Beds
2 Baths
1,080 SqFt
SOLD DATE : 07/06/2022
Key Details
Sold Price $164,000
Property Type Single Family Home
Sub Type Single Family Residence
Listing Status Sold
Purchase Type For Sale
Square Footage 1,080 sqft
Price per Sqft $151
Subdivision Lyndale Acres
MLS Listing ID 100327759
Sold Date 07/06/22
Style Wood Frame
Bedrooms 3
Full Baths 1
Half Baths 1
HOA Y/N No
Originating Board North Carolina Regional MLS
Year Built 1961
Lot Size 9,583 Sqft
Acres 0.22
Lot Dimensions 70 X 140
Property Description
WELCOME to a Home that has been METICULOUSLY CARED FOR AND LOVED!! Nothing for you to do but move in! It's a sweet brick ranch with 3 bedrooms & 1 1/2 bath. NEW CARPET and FLOORING. Has a double carport and fenced back yard with a 20 X 24 single vehicle garage and workshop that is wired and has concrete floor. Also offers a nice 10 X 12 wired building for storage. Attached storage to house as well. Home comes with Gutters and security lights. MANY UPDATES!! HVAC less than 10 years old with new ductwork and vapor barrier. Estimated House & Garage Roof replaced approx. 18 years to 20 years ago. Full Bath COMPLETE remodel and beautiful. Replacement windows Double hung double pane fold in/out. 50 gallon gas water heater. All appliances stay. 1/2 bath with new faucet and toilet. Sewer and water line replaced. Well landscaped yard and just a Sweet home!! All it needs is YOU!! Call today.
Location
State NC
County Edgecombe
Community Lyndale Acres
Zoning RA8
Direction N Main St - Turn left on Davis Dr - Turn Right on Panola - Home will be on left.
Rooms
Other Rooms Storage, Workshop
Primary Bedroom Level Primary Living Area
Interior
Interior Features Solid Surface, Workshop, Master Downstairs, Ceiling Fan(s), Eat-in Kitchen
Heating Gas Pack, Natural Gas
Cooling Central Air
Flooring Carpet, Tile, Vinyl
Fireplaces Type None
Fireplace No
Window Features Blinds
Appliance See Remarks, Stove/Oven - Electric, Microwave - Built-In, Dryer
Laundry Hookup - Dryer, In Hall, Washer Hookup, In Kitchen
Exterior
Garage Asphalt, On Site, Paved
Garage Spaces 1.0
Carport Spaces 2
Utilities Available Municipal Sewer Available, Municipal Water Available, Natural Gas Connected
Waterfront No
Roof Type Shingle
Porch Covered, Porch
Building
Story 1
Foundation Brick/Mortar
New Construction No
Others
Tax ID 473920190600
Acceptable Financing Cash, Conventional, FHA, USDA Loan, VA Loan
Listing Terms Cash, Conventional, FHA, USDA Loan, VA Loan
Special Listing Condition None
Read Less Info
Want to know what your home might be worth? Contact us for a FREE valuation!

Our team is ready to help you sell your home for the highest possible price ASAP








