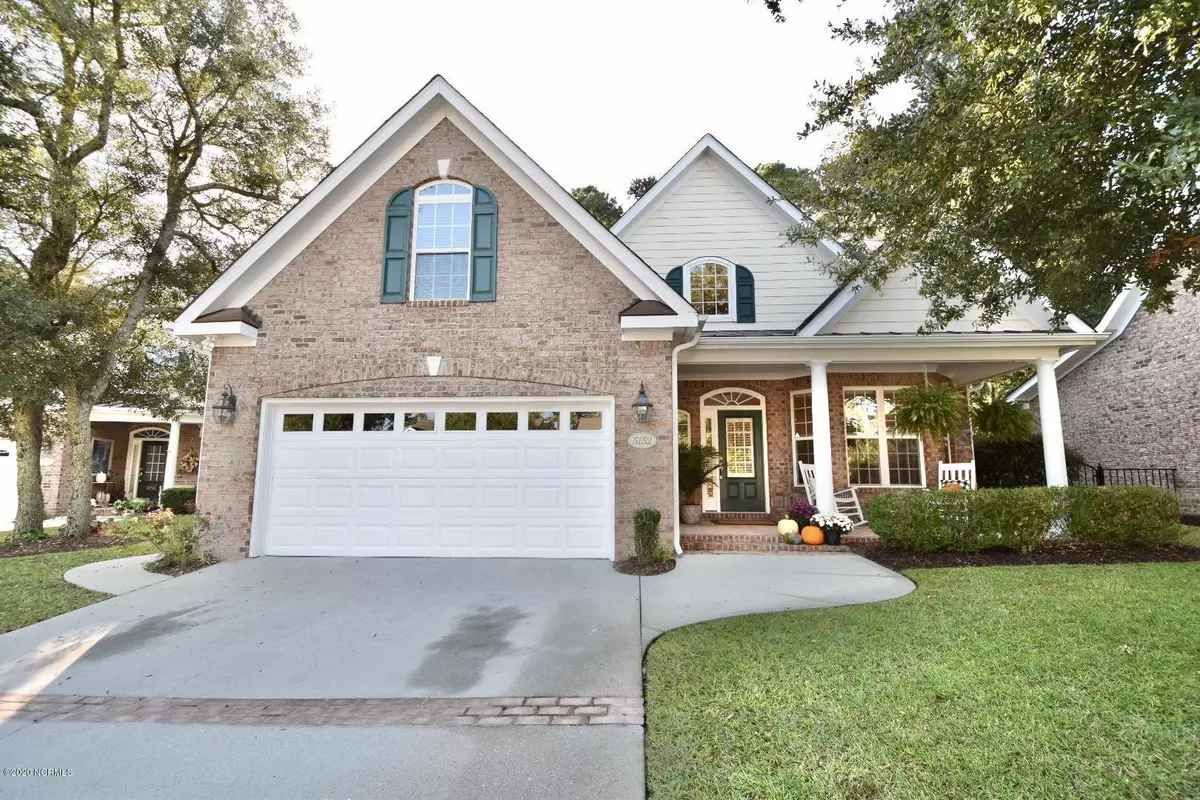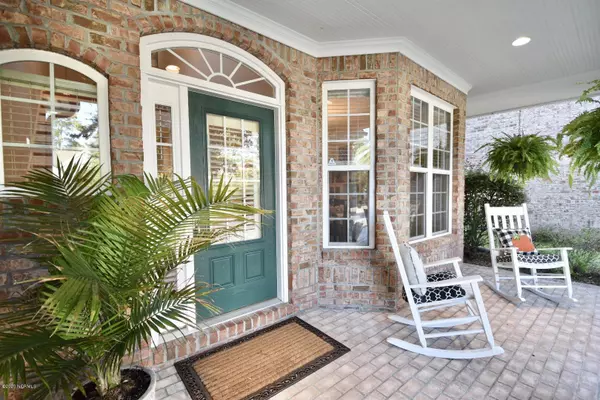$380,000
$380,000
For more information regarding the value of a property, please contact us for a free consultation.
3 Beds
3 Baths
2,697 SqFt
SOLD DATE : 12/01/2020
Key Details
Sold Price $380,000
Property Type Single Family Home
Sub Type Single Family Residence
Listing Status Sold
Purchase Type For Sale
Square Footage 2,697 sqft
Price per Sqft $140
Subdivision Somersett Place
MLS Listing ID 100233120
Sold Date 12/01/20
Style Wood Frame
Bedrooms 3
Full Baths 2
Half Baths 1
HOA Fees $1,206
HOA Y/N Yes
Originating Board North Carolina Regional MLS
Year Built 2005
Lot Size 7,840 Sqft
Acres 0.18
Lot Dimensions Irregular
Property Description
Location location, this home is super convenient to everything! You are minutes to Mayfaire, Wrightsville Beach, and downtown Wilmington. This all brick home is located on a private cul-de-sac lot. Enjoy a good book on the front porch or your morning coffee on the covered back porch. The open floorplan lends well to entertaining friends and family. The spacious kitchen with stainless appliances has lots of cabinets and prep space. The 1st floor master retreat offers corner jacuzzi tub and walk in shower. Upstairs are 2 guest rooms and a huge bonus room. Move right in!
Location
State NC
County New Hanover
Community Somersett Place
Zoning R-10
Direction College Road to left on Oleander towards Wrightsville Beach; right on Pine Grove; pass golf course. Somersett is on the left before the Lowes on the corner of Greenville Loop and Pine Grove. House is on the right at the end of the street in the culdesac.
Interior
Interior Features Foyer, 1st Floor Master, 9Ft+ Ceilings, Blinds/Shades, Ceiling - Trey, Ceiling - Vaulted, Ceiling Fan(s), Solid Surface, Walk-in Shower, Walk-In Closet
Heating Heat Pump, Forced Air
Cooling Central
Flooring Carpet, Tile
Appliance Cooktop - Electric, Dishwasher, Disposal, Dryer, Microwave - Built-In, Refrigerator, Stove/Oven - Electric, Washer
Exterior
Garage Off Street, Paved
Garage Spaces 2.0
Pool None
Utilities Available Municipal Sewer, Municipal Water
Waterfront No
Roof Type Architectural Shingle
Porch Covered, Patio, Porch
Parking Type Off Street, Paved
Garage Yes
Building
Lot Description Cul-de-Sac Lot
Story 2
New Construction No
Schools
Elementary Schools Holly Tree
Middle Schools Roland Grise
High Schools Hoggard
Others
Tax ID R06112-004-035-000
Acceptable Financing VA Loan, Cash, Conventional, FHA
Listing Terms VA Loan, Cash, Conventional, FHA
Read Less Info
Want to know what your home might be worth? Contact us for a FREE valuation!

Our team is ready to help you sell your home for the highest possible price ASAP








