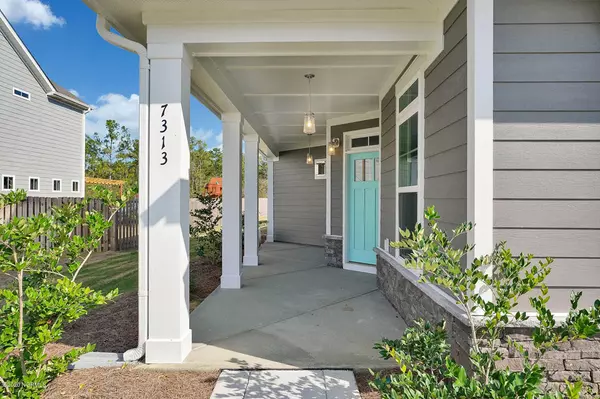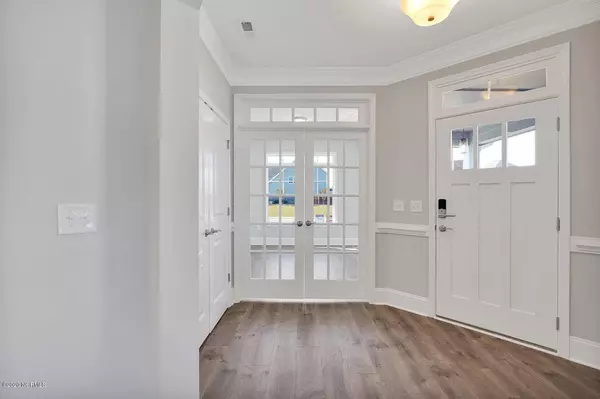$399,439
$399,439
For more information regarding the value of a property, please contact us for a free consultation.
3 Beds
3 Baths
2,815 SqFt
SOLD DATE : 02/19/2021
Key Details
Sold Price $399,439
Property Type Single Family Home
Sub Type Single Family Residence
Listing Status Sold
Purchase Type For Sale
Square Footage 2,815 sqft
Price per Sqft $141
Subdivision Bella Port
MLS Listing ID 100217506
Sold Date 02/19/21
Style Wood Frame
Bedrooms 3
Full Baths 3
HOA Fees $420
HOA Y/N Yes
Originating Board North Carolina Regional MLS
Year Built 2020
Lot Size 10,890 Sqft
Acres 0.25
Lot Dimensions 191.67x9x83.12x42.86x75.58x16.95x68.03
Property Description
McKee Homes presents the Promenade Bungalow, a beautiful cottage-style home with three bedrooms and three bathrooms. This home features a large great room attached to a gourmet kitchen. A separate den off the foyer can act as an office, study, or reading room. The large master bedroom has an optional sitting room available. The low-maintenance courtyard is perfect for entertaining or simply enjoying a sunny afternoon.
The Promenade Bungalow includes a second-story bonus suite with full bath with optional kitchenette which is perfect as a guest suite or game room. The Bungalow Collection includes distinctive exterior styled roof lines and supports.
Location
State NC
County New Hanover
Community Bella Port
Zoning R-15
Direction Directions to Property: RIVER ROAD TO HALEY BURTON TO RIGHT ONTO BELLA PORT LANE, WILMINGTON NC 28412
Interior
Interior Features 1st Floor Master, 9Ft+ Ceilings, Ceiling - Trey, Ceiling Fan(s), Gas Logs, Smoke Detectors, Walk-in Shower, Walk-In Closet
Heating Heat Pump
Cooling Central
Flooring Carpet, Laminate, Tile
Appliance Dishwasher, Microwave - Built-In, Stove/Oven - Electric, None
Exterior
Garage On Site, Paved
Garage Spaces 2.0
Utilities Available Municipal Sewer
Waterfront No
Roof Type Architectural Shingle
Porch Porch
Parking Type On Site, Paved
Garage Yes
Building
Lot Description Corner Lot
Story 2
New Construction Yes
Schools
Elementary Schools Anderson
Middle Schools Murray
High Schools Ashley
Others
Tax ID R08100004028000
Acceptable Financing VA Loan, Cash, Conventional
Listing Terms VA Loan, Cash, Conventional
Read Less Info
Want to know what your home might be worth? Contact us for a FREE valuation!

Our team is ready to help you sell your home for the highest possible price ASAP








