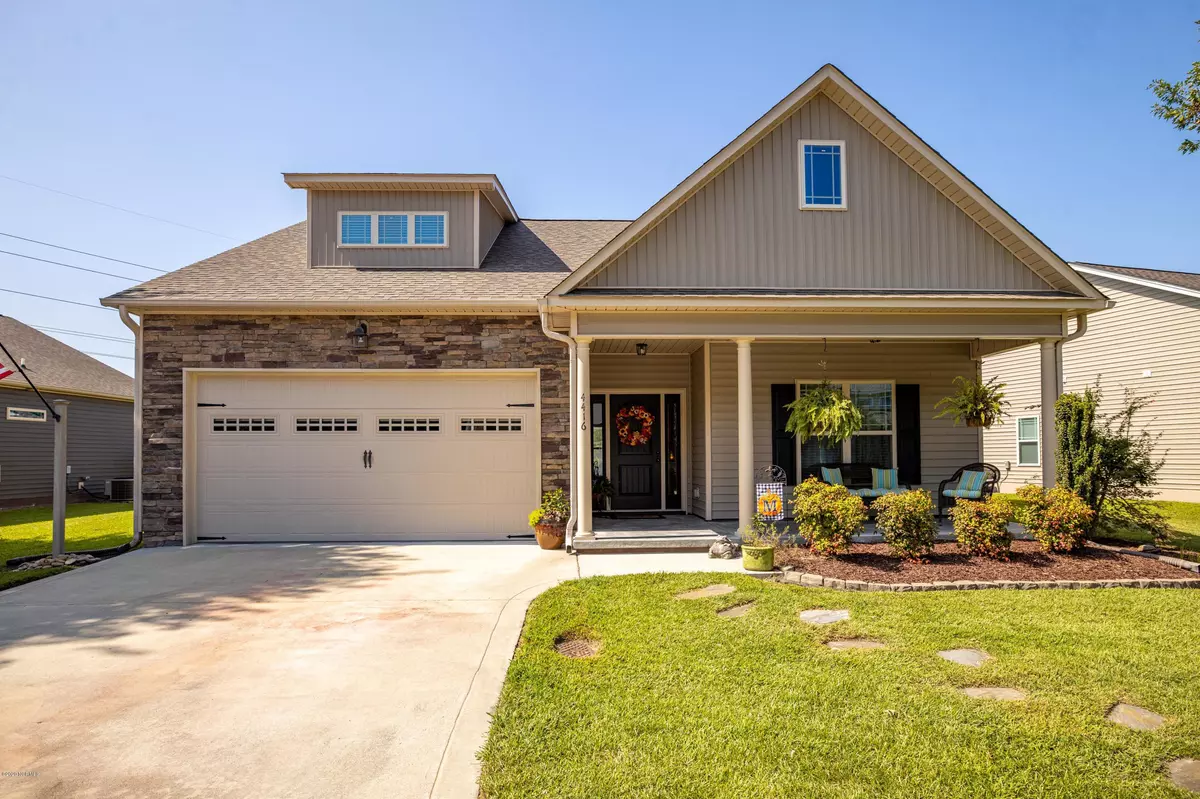$265,000
$265,000
For more information regarding the value of a property, please contact us for a free consultation.
4 Beds
3 Baths
2,455 SqFt
SOLD DATE : 10/30/2020
Key Details
Sold Price $265,000
Property Type Single Family Home
Sub Type Single Family Residence
Listing Status Sold
Purchase Type For Sale
Square Footage 2,455 sqft
Price per Sqft $107
Subdivision Davencroft Village
MLS Listing ID 100238072
Sold Date 10/30/20
Style Wood Frame
Bedrooms 4
Full Baths 3
HOA Fees $155
HOA Y/N Yes
Originating Board North Carolina Regional MLS
Year Built 2013
Lot Size 0.290 Acres
Acres 0.29
Lot Dimensions 95x160x56x205
Property Description
Pride of ownership is evident in this well taken care of home. This 4 bedroom, 3 full bath home has plenty of space and ample storage. Inviting entry way with engineered hardwood flooring leads to the focal point of the living room, a beautiful stone fireplace with gas logs. Downstairs has large Master Bedroom with en suite with tiled walk in shower and large walk in closet. Second bedroom is also downstairs. Upstairs, you will find 2 large bedrooms, full bath, and walk in attic storage. Kitchen features high quality cabinets with soft close doors, granite counters, barstool height counter, stainless steel appliances with brand new Kitchen Aid Dishwasher and new microwave. Home also has Nest thermostats, Rinnai tankless hot water heater and gorgeous landscaping. Backyard has stone pavers leading to a beautiful outdoor firepit surrounded by lighted stone benches and a 12x12 pergola with outdoor receptacle.
Location
State NC
County Pitt
Community Davencroft Village
Zoning RA20
Direction From Memorial Dr, take Thomas Langston Road, go approx. 1.5 miles, left on Dublin, left on Davencroft Village Drive, home is on the right
Interior
Interior Features 1st Floor Master, 9Ft+ Ceilings, Ceiling Fan(s), Gas Logs, Smoke Detectors, Walk-in Shower, Walk-In Closet
Heating Heat Pump
Cooling Central
Exterior
Garage Paved
Garage Spaces 2.0
Utilities Available Community Sewer, Community Water, Natural Gas Connected
Waterfront No
Roof Type Architectural Shingle
Porch Patio, Porch
Parking Type Paved
Garage Yes
Building
Story 2
New Construction No
Schools
Elementary Schools Ridgewood
Middle Schools A. G. Cox
High Schools South Central
Others
Tax ID 77859
Acceptable Financing VA Loan, Cash, Conventional, FHA
Listing Terms VA Loan, Cash, Conventional, FHA
Read Less Info
Want to know what your home might be worth? Contact us for a FREE valuation!

Our team is ready to help you sell your home for the highest possible price ASAP








