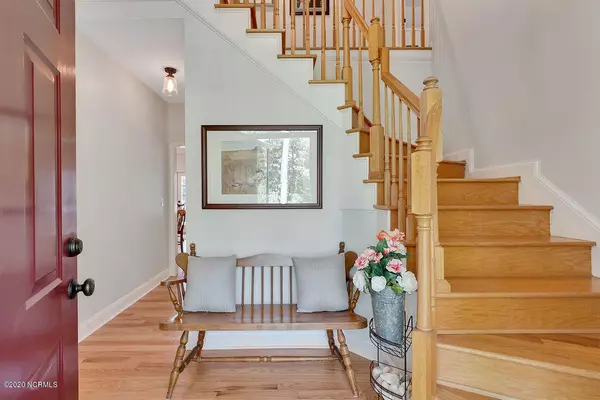$349,900
$349,900
For more information regarding the value of a property, please contact us for a free consultation.
3 Beds
3 Baths
2,204 SqFt
SOLD DATE : 10/27/2020
Key Details
Sold Price $349,900
Property Type Single Family Home
Sub Type Single Family Residence
Listing Status Sold
Purchase Type For Sale
Square Footage 2,204 sqft
Price per Sqft $158
Subdivision Pelican Reef
MLS Listing ID 100239204
Sold Date 10/27/20
Style Wood Frame
Bedrooms 3
Full Baths 2
Half Baths 1
HOA Fees $866
HOA Y/N Yes
Originating Board North Carolina Regional MLS
Year Built 1999
Lot Size 0.510 Acres
Acres 0.51
Lot Dimensions 110x206
Property Description
Home sweet home! The moment you enter this home from the welcoming rocking chair front porch you are invited with a beautiful two story foyer with an open staircase. Gleaming hard wood floors and lots of windows greet you in the living space. Large eat-in kitchen with copper sink, new quartz countertops, newer appliances and lots of cabinet space. The owner's suite is downstairs and features a walk-in closet, dual vanities, large tub and tiled shower. Upstairs there are two generous sized bedrooms a lovely updated bathroom and a bonus room to use as you choose. A mud room off of the two car garage offers more storage and the laundry space. The lovely screened porch overlooking the backyard oasis is sure to please. Additionally, there is a wired shed and lush landscaping. Pelican Reef is a gated community with a pool, tennis, clubhouse, fitness center and access to the pristine waters of Virginia Creek. The beach is just minutes away and the school district is top notch!
Location
State NC
County Pender
Community Pelican Reef
Zoning PD
Direction Hwy 17 North- Through Hampstead right on Royal Tern
Rooms
Other Rooms Workshop
Interior
Interior Features Foyer, 1st Floor Master, 9Ft+ Ceilings, Blinds/Shades, Ceiling - Vaulted, Ceiling Fan(s), Smoke Detectors, Solid Surface, Walk-in Shower, Walk-In Closet
Heating Heat Pump
Cooling Central
Flooring Carpet, Tile
Appliance Dishwasher, Microwave - Built-In, Stove/Oven - Electric
Exterior
Garage Paved
Garage Spaces 2.0
Utilities Available Municipal Water, Septic On Site, Well Water
Waterfront No
Waterfront Description Deeded Water Access, Water Access Comm
Roof Type Shingle
Porch Enclosed, Patio, Porch, Screened
Parking Type Paved
Garage Yes
Building
Lot Description Wooded
Story 2
New Construction No
Schools
Elementary Schools Surf City
Middle Schools Surf City
High Schools Topsail
Others
Tax ID 4215-52-7564-0000
Acceptable Financing USDA Loan, VA Loan, Cash, Conventional, FHA
Listing Terms USDA Loan, VA Loan, Cash, Conventional, FHA
Read Less Info
Want to know what your home might be worth? Contact us for a FREE valuation!

Our team is ready to help you sell your home for the highest possible price ASAP








