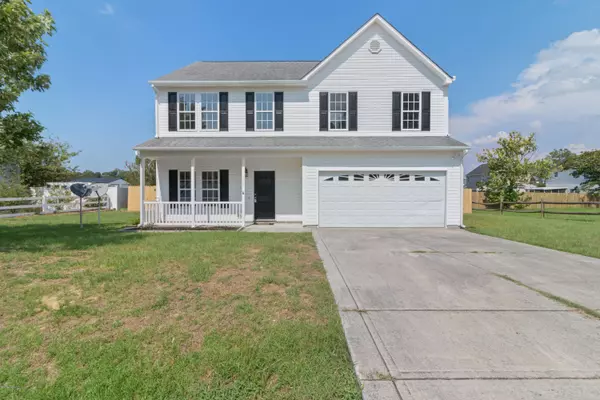$207,000
$208,740
0.8%For more information regarding the value of a property, please contact us for a free consultation.
3 Beds
3 Baths
2,216 SqFt
SOLD DATE : 11/05/2019
Key Details
Sold Price $207,000
Property Type Single Family Home
Sub Type Single Family Residence
Listing Status Sold
Purchase Type For Sale
Square Footage 2,216 sqft
Price per Sqft $93
Subdivision Glenview
MLS Listing ID 100172031
Sold Date 11/05/19
Style Wood Frame
Bedrooms 3
Full Baths 2
Half Baths 1
HOA Y/N No
Originating Board North Carolina Regional MLS
Year Built 2005
Lot Size 0.550 Acres
Acres 0.55
Lot Dimensions 89x274x274x84
Property Description
Your Dream Home Awaits!! NO City Taxes! This newly renovated two story home has so much to offer! From a beautiful and open floor plan, to brand new flooring and paint throughout. You will instantly notice how spacious this home is. This home has a large living room and a formal dining room, perfect for entertaining. The kitchen has new stainless steel appliances and opens to a dining area that over looks the vast backyard. There are 3 bedrooms, with a BONUS room, perfect for an office or playroom, 2 full bathrooms upstairs and a half bathroom downstairs. The large master bedroom has it's own ensuite with a separate shower and garden tub. There is also a laundry room conveniently located upstairs. Priced to sell! This one will FLY off the shelf! Don't Wait! Schedule your showing today!!
Location
State NC
County Onslow
Community Glenview
Zoning R-15
Direction From Richlands Hwy, take a left onto Catherine Lake Road. Then a right onto Bannermans Mill Road. Take a right onto Core Road and then a left onto Marvin Glen Court and home is on your right!
Location Details Mainland
Rooms
Primary Bedroom Level Primary Living Area
Interior
Interior Features Ceiling Fan(s)
Heating Heat Pump
Cooling Central Air
Flooring Carpet, Tile, Vinyl
Appliance Stove/Oven - Electric, Refrigerator, Microwave - Built-In, Dishwasher
Laundry Inside
Exterior
Exterior Feature None
Garage On Site, Paved
Garage Spaces 2.0
Waterfront No
Roof Type Shingle
Porch Porch
Parking Type On Site, Paved
Building
Story 2
Entry Level Two
Foundation Slab
Sewer Septic On Site
Structure Type None
New Construction No
Others
Tax ID 46c-78
Acceptable Financing Cash, Conventional, FHA, USDA Loan, VA Loan
Listing Terms Cash, Conventional, FHA, USDA Loan, VA Loan
Special Listing Condition None
Read Less Info
Want to know what your home might be worth? Contact us for a FREE valuation!

Our team is ready to help you sell your home for the highest possible price ASAP








