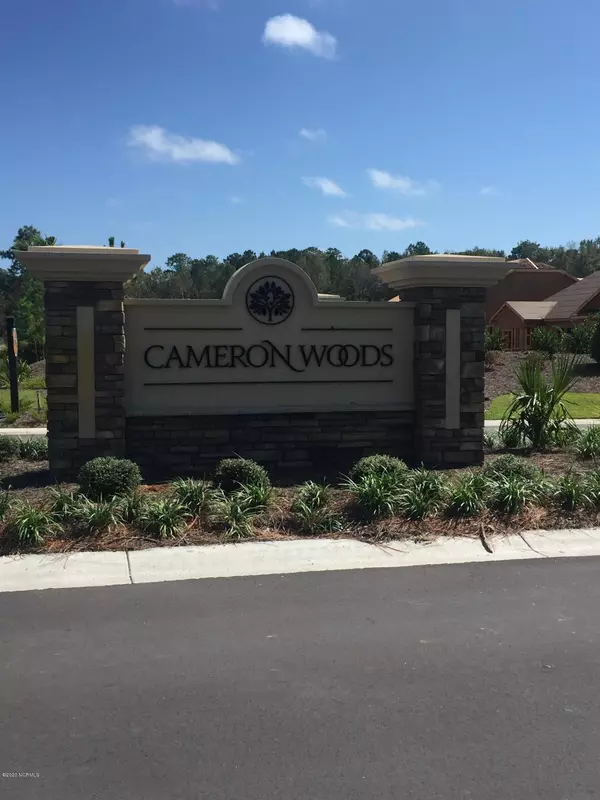$289,000
$299,990
3.7%For more information regarding the value of a property, please contact us for a free consultation.
3 Beds
3 Baths
2,069 SqFt
SOLD DATE : 12/21/2020
Key Details
Sold Price $289,000
Property Type Single Family Home
Sub Type Single Family Residence
Listing Status Sold
Purchase Type For Sale
Square Footage 2,069 sqft
Price per Sqft $139
Subdivision Cameron Woods
MLS Listing ID 100226422
Sold Date 12/21/20
Style Wood Frame
Bedrooms 3
Full Baths 2
Half Baths 1
HOA Fees $1,308
HOA Y/N Yes
Originating Board North Carolina Regional MLS
Year Built 2020
Lot Size 7,405 Sqft
Acres 0.17
Lot Dimensions 65x115x65x115
Property Description
This Acadia 3 bd, 2.5 bath home is located in Cameron Woods, a gated community. The open floor plan boasts an oversized screen porch and patio. The eat-in kitchen has Granite countertops and stainless-steel appliances. The spacious master suite includes a bay window and tray ceiling with crown molding. Large cultured marble shower in the master bath.
Located minutes to Ocean Isle and Sunset beaches-you choose your favorite! Convenient to historic Wilmington and exciting Myrtle Beach. Fabulous shopping, great restaurants and local attractions nearby.
This home is currently under construction. Completion date is fall of 2020.
Location
State NC
County Brunswick
Community Cameron Woods
Zoning R75
Direction From Hwy 17 turn East on Hwy 904. Follow past main entrance of Ocean Ridge to stop light. At light turn left onto Old Georgetown Road. Approximately 1 mile on the right take a right on Jenrette Road. Turn right on Waterbrook Way. Left on Adelina Court.
Interior
Interior Features 1st Floor Master, 9Ft+ Ceilings, Ceiling - Vaulted
Heating Heat Pump
Cooling Central
Flooring Carpet, Laminate, Tile
Appliance None
Exterior
Garage Paved
Garage Spaces 2.0
Utilities Available Municipal Sewer, Municipal Water, Sewer Connected, Water Connected
Waterfront No
Roof Type Architectural Shingle
Porch Patio, Screened
Parking Type Paved
Garage Yes
Building
Story 1
New Construction Yes
Schools
Elementary Schools Union
Middle Schools Shallotte
High Schools West Brunswick
Others
Tax ID 228pa010
Acceptable Financing VA Loan, Cash, Conventional
Listing Terms VA Loan, Cash, Conventional
Read Less Info
Want to know what your home might be worth? Contact us for a FREE valuation!

Our team is ready to help you sell your home for the highest possible price ASAP








