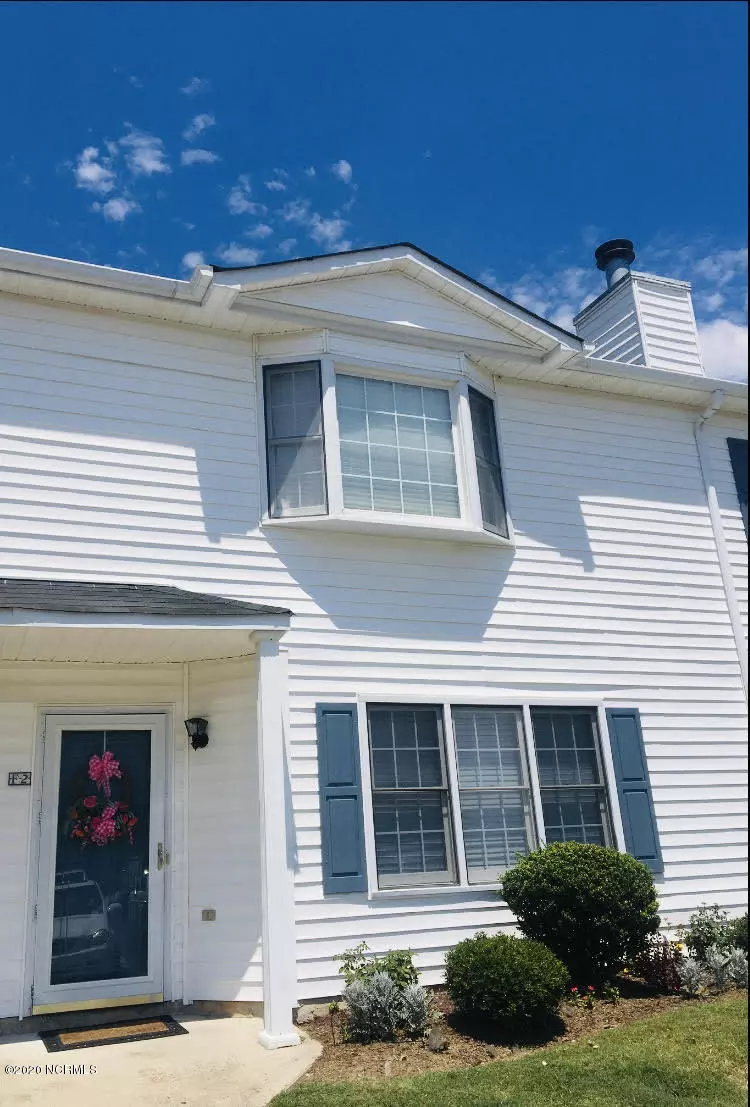$69,990
$69,990
For more information regarding the value of a property, please contact us for a free consultation.
3 Beds
3 Baths
1,453 SqFt
SOLD DATE : 10/13/2020
Key Details
Sold Price $69,990
Property Type Townhouse
Sub Type Townhouse
Listing Status Sold
Purchase Type For Sale
Square Footage 1,453 sqft
Price per Sqft $48
Subdivision Sterling Pointe
MLS Listing ID 100229174
Sold Date 10/13/20
Style Wood Frame
Bedrooms 3
Full Baths 2
Half Baths 1
HOA Fees $588
HOA Y/N Yes
Originating Board North Carolina Regional MLS
Year Built 1996
Lot Size 1,307 Sqft
Acres 0.03
Lot Dimensions 0.03
Property Description
This Home is Waiting For You! Very Well Maintained, Original OWNER OCCUPANT, 3 bedroom 2 1/2 bathroom, MOVE-IN READY! 1st floor features, living room with Fireplace and Beautiful Dark Wood laminate flooring, 1/2 bathroom and an Eat-In Kitchen with laundry room and outside patio. 2nd floor features master bedroom with Walk-in closet, Bay window and Master Bathroom, 2 bedrooms and 1 bathroom. Owner has had Home Inspection. Home is located near many Essential Stores and Pitt Community College.
Location
State NC
County Pitt
Community Sterling Pointe
Zoning MFR
Direction From the intersection of Thomas Langston Rd and 903 S Memorial Drive turn right onto Thomas Langston Rd and drive .4 miles then turn left onto Sterling Pointe Drive, take 2nd right and come around curve, home will be on right.
Rooms
Basement None
Primary Bedroom Level Non Primary Living Area
Interior
Interior Features Ceiling Fan(s), Eat-in Kitchen, Walk-In Closet(s)
Heating Heat Pump
Cooling Central Air
Flooring Laminate
Laundry Inside
Exterior
Exterior Feature Shutters - Board/Hurricane
Garage Assigned
Pool None
Utilities Available Community Water
Waterfront No
Roof Type Shingle
Porch Enclosed, Patio
Parking Type Assigned
Building
Story 2
Foundation Slab
Sewer Community Sewer
Structure Type Shutters - Board/Hurricane
New Construction No
Schools
Elementary Schools Creekside
Middle Schools A. G. Cox
High Schools South Central
Others
Tax ID 55542
Acceptable Financing Cash, Conventional, FHA, VA Loan
Listing Terms Cash, Conventional, FHA, VA Loan
Special Listing Condition None
Read Less Info
Want to know what your home might be worth? Contact us for a FREE valuation!

Our team is ready to help you sell your home for the highest possible price ASAP








