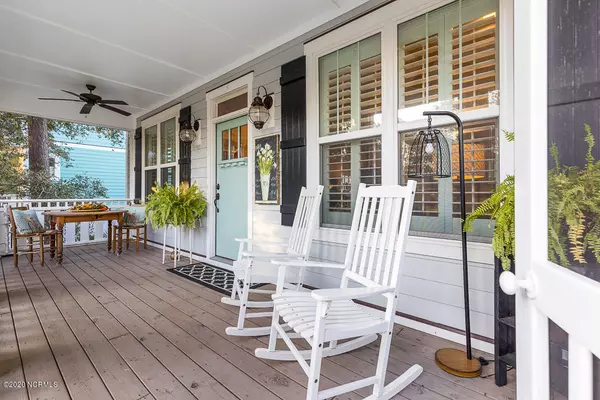$442,000
$452,900
2.4%For more information regarding the value of a property, please contact us for a free consultation.
3 Beds
3 Baths
2,082 SqFt
SOLD DATE : 12/08/2020
Key Details
Sold Price $442,000
Property Type Single Family Home
Sub Type Single Family Residence
Listing Status Sold
Purchase Type For Sale
Square Footage 2,082 sqft
Price per Sqft $212
Subdivision Waterway Cove
MLS Listing ID 100240490
Sold Date 12/08/20
Style Wood Frame
Bedrooms 3
Full Baths 2
Half Baths 1
HOA Fees $2,904
HOA Y/N Yes
Originating Board North Carolina Regional MLS
Year Built 2015
Annual Tax Amount $1,788
Lot Size 4,791 Sqft
Acres 0.11
Lot Dimensions 40x113x40x114
Property Description
Welcome home to Waterway Cove ''The Cottages'' located in Ocean Isle Beach within minutes to beaches, the ICW, premier golf courses, shopping, and dining. Relax on the front porch of this inviting water front cottage. Stepping into this craftsmen cottage you are welcomed into a spacious open floor plan living room with large dining area, you immediately feel right at home with hardwood flooring, craftsmen style fireplace, custom lighting, and plantation shutters. As you make your way through the dining and living areas, you will find a gourmet kitchen complete with white bead board cabinets, granite counter tops, tile back splash, wood flooring, tons of cabinet space, stainless steel appliances, breakfast nook, and large pantry. As you continue exploring this charming cottage home you are welcomed to an oversized master suite, tray ceiling, large master closet featuring custom closet storage. Master bath features 5ft tiled shower, granite topped dual vanity, tiled flooring, water room with custom built in and pocket door. First floor also features a half bath with bead board Wainscoting, hardwood flooring, pedestal sink, laundry with convenient overhead shelving, and barn door, hall features custom built in bookshelf. As you proceed upstairs to the second floor you are greeted with oak tread stairs, and hardwood flooring hallway, 2 spacious bedrooms, with oversized storage closets, and carpeting. Jack and Jill bath with 2 granite top vanities, tiled floor, tiled shower / bathtub, complete with linen closet. This home also features a whole house water purification system, encapsulated 13ft height crawl space complete with dehumidifier. This coastal cottage home is meticulously maintained you will fall in love the minute you walk in!!
Location
State NC
County Brunswick
Community Waterway Cove
Zoning OI-R-2M
Direction Hwy 179 south from Ocean Isle Beach from Ocean Isle Beach-Left into waterway Cove-left on Figure eight-home on left
Rooms
Other Rooms Shower
Basement None
Interior
Interior Features 1st Floor Master, 9Ft+ Ceilings, Blinds/Shades, Ceiling - Trey, Ceiling Fan(s), Gas Logs, Pantry, Smoke Detectors, Solid Surface, Sprinkler System, Walk-in Shower, Walk-In Closet
Heating Heat Pump
Cooling Central
Flooring Carpet, Tile
Appliance Dishwasher, Disposal, Dryer, Humidifier/Dehumidifier, Microwave - Built-In, Stove/Oven - Electric, Washer
Exterior
Garage Off Street, On Site, Paved
Pool None
Utilities Available Municipal Sewer, Municipal Water
Waterfront No
Waterfront Description Pond Front, Pond View
Roof Type Shingle
Accessibility None
Porch Deck, Enclosed, Porch, Screened
Parking Type Off Street, On Site, Paved
Garage No
Building
Story 2
New Construction No
Schools
Elementary Schools Union
Middle Schools Shallotte
High Schools West Brunswick
Others
Tax ID 243of019
Acceptable Financing VA Loan, Cash, Conventional
Listing Terms VA Loan, Cash, Conventional
Read Less Info
Want to know what your home might be worth? Contact us for a FREE valuation!

Our team is ready to help you sell your home for the highest possible price ASAP








