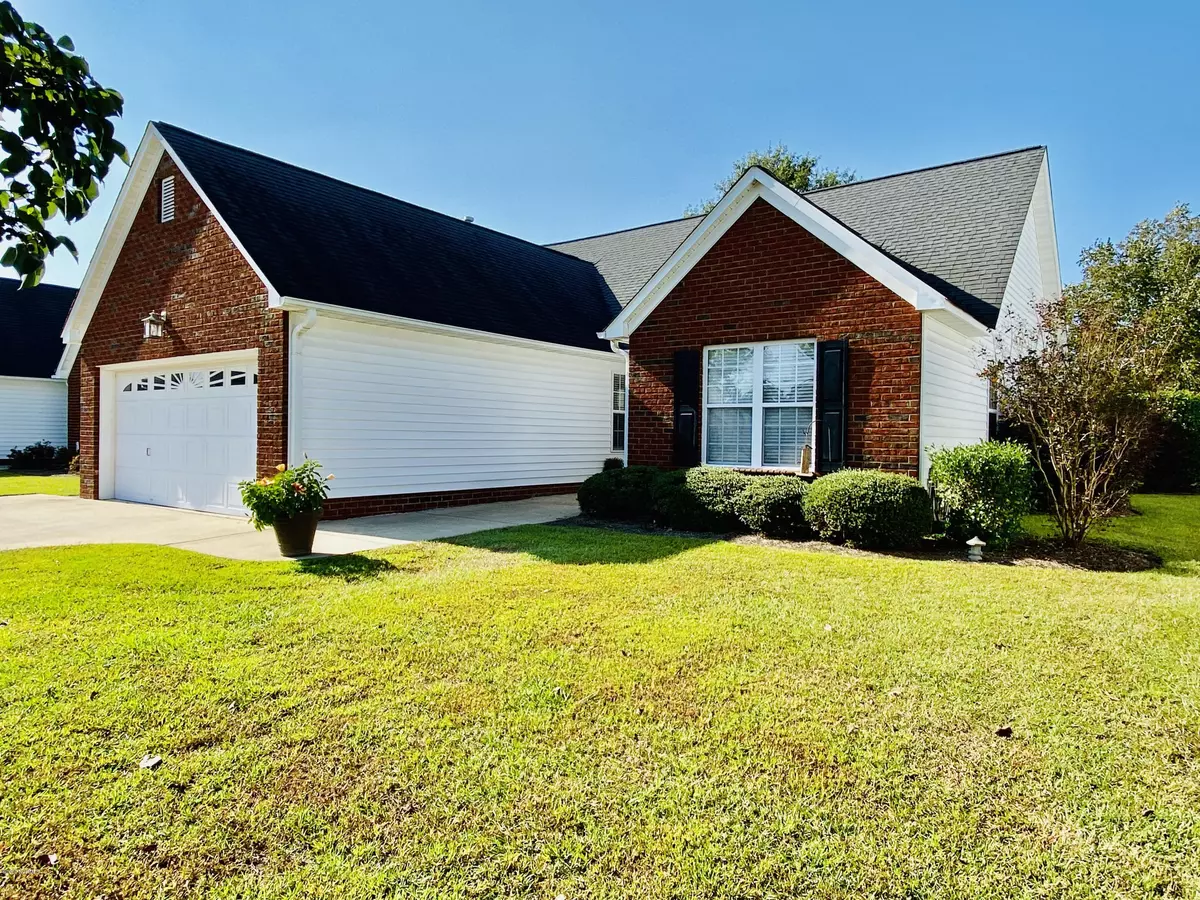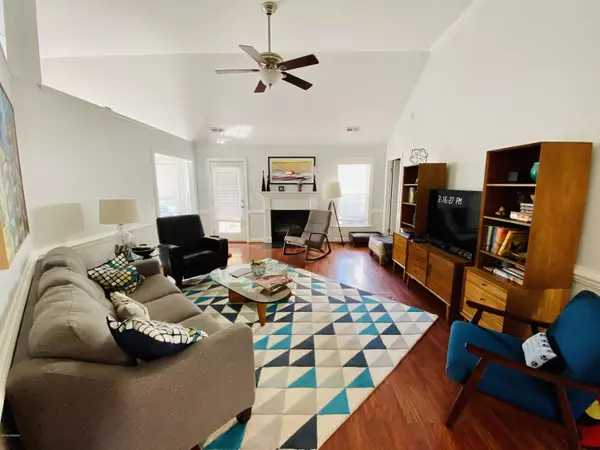$177,000
$175,000
1.1%For more information regarding the value of a property, please contact us for a free consultation.
3 Beds
2 Baths
1,400 SqFt
SOLD DATE : 11/20/2020
Key Details
Sold Price $177,000
Property Type Single Family Home
Sub Type Single Family Residence
Listing Status Sold
Purchase Type For Sale
Square Footage 1,400 sqft
Price per Sqft $126
Subdivision Providence Place
MLS Listing ID 100240150
Sold Date 11/20/20
Style Wood Frame
Bedrooms 3
Full Baths 2
HOA Fees $864
HOA Y/N Yes
Originating Board North Carolina Regional MLS
Year Built 2003
Lot Size 0.260 Acres
Acres 0.26
Lot Dimensions 165 x 77 x 205 x 59
Property Description
The custom quality of this home is evident with the wonderful upgrades, from the high end flooring , top of the line lighting fixtures, a totally revamped kitchen with granite and luxurious custom cabinetry, gas range and stainless appliances. The plan is open and flows beautifully. The main bedroom has a large walk in closet, a modern wardrobe which conveys and the ensuite bathroom has been customize with an oversized walk in shower, large linen closet and a water closet. The quality continues as you go out the back door onto the expansive yard (largest in the neighborhood) with vinyl privacy fencing, a patio with a built in pergola for outside entertaining. The home has a double car garage and a one of a kind dog run (that will be removed if new owner doesn't need this feature). Overall what you have here looks like a patio home on the outside but once you enter you know there is nothing ordinary about this special home.
Location
State NC
County Pitt
Community Providence Place
Zoning res
Direction Thomas Langston to Providence place to left on thayer , home on right
Interior
Interior Features Foyer, 1st Floor Master, 9Ft+ Ceilings, Blinds/Shades, Ceiling - Trey, Ceiling - Vaulted, Ceiling Fan(s), Pantry, Smoke Detectors, Solid Surface, Walk-in Shower, Walk-In Closet
Cooling Central
Appliance Dishwasher, Downdraft, Microwave - Built-In, Stove/Oven - Gas
Exterior
Garage Paved
Garage Spaces 2.0
Utilities Available Municipal Sewer, Municipal Water
Waterfront No
Roof Type Composition
Porch Patio
Parking Type Paved
Garage Yes
Building
Story 1
New Construction No
Schools
Elementary Schools Ridgewood
Middle Schools A. G. Cox
High Schools South Central
Others
Tax ID 65700
Acceptable Financing VA Loan, Cash, Conventional, FHA
Listing Terms VA Loan, Cash, Conventional, FHA
Read Less Info
Want to know what your home might be worth? Contact us for a FREE valuation!

Our team is ready to help you sell your home for the highest possible price ASAP








