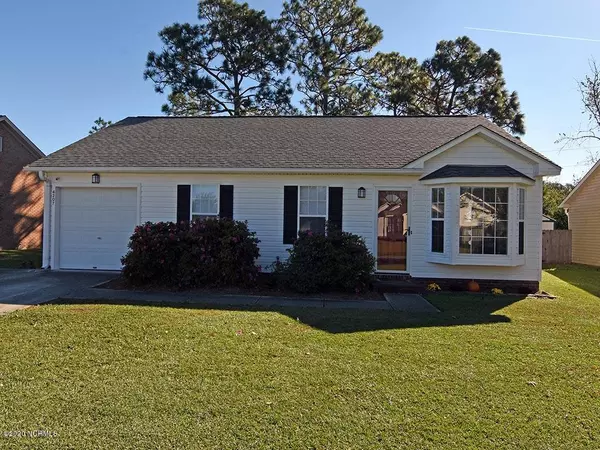$205,000
$215,000
4.7%For more information regarding the value of a property, please contact us for a free consultation.
3 Beds
2 Baths
1,224 SqFt
SOLD DATE : 12/10/2020
Key Details
Sold Price $205,000
Property Type Single Family Home
Sub Type Single Family Residence
Listing Status Sold
Purchase Type For Sale
Square Footage 1,224 sqft
Price per Sqft $167
Subdivision Fox Run Farms
MLS Listing ID 100243963
Sold Date 12/10/20
Style Wood Frame
Bedrooms 3
Full Baths 2
HOA Y/N Yes
Originating Board North Carolina Regional MLS
Year Built 1996
Annual Tax Amount $849
Lot Size 6,970 Sqft
Acres 0.16
Lot Dimensions 70x110x55x120
Property Description
Move in ready describes this fantastic three bedroom, two bath home in Fox Run Farms. Recently painted interior, one car garage, large yard , roof approx. five years old, new stove, and newer dishwasher, refrigerator and disposal make for an almost maintenance free home. This home has been lovingly cared for and awaits a new owner to continue the tradition. Fox Run Farms offers a community pool, a boat storage yard for those water toys, playground, and tennis courts. The dues are remarkably low for a community with these amenities and the proximity to all Wilmington has to offer and the area beaches. Located off College Road, the area is home to restaurants, medical facilities, shopping, grocery stores, movies, and much more. With a quick access to College Road and the Loop Road, getting to any destination in this area is a snap! This home is tucked back on a beautiful street and offers much privacy. This home is a must see for first time home buyers or those wishing to downsize with minimum maintenence. Fox Run Farms is a community that offers so much to an owner for such a small price.
Location
State NC
County New Hanover
Community Fox Run Farms
Zoning R-15
Direction South College Road to Fox Run Farms. If driving from Oleander, continue South to turn around past Crossiwnds Subdivision. Right into Fox Run Farms and then left on Mangum. Home will be on the right.
Rooms
Other Rooms Tennis Court(s)
Primary Bedroom Level Primary Living Area
Interior
Interior Features 1st Floor Master, Blinds/Shades, Ceiling - Vaulted, Pantry, Smoke Detectors, Walk-In Closet
Heating Heat Pump
Cooling Central
Flooring Carpet
Appliance None, Dishwasher, Disposal, Dryer, Refrigerator, Stove/Oven - Electric, Vent Hood, Washer
Exterior
Garage Assigned, Off Street, On Site, Paved
Garage Spaces 1.0
Utilities Available Municipal Sewer, Municipal Water
Waterfront No
Roof Type Shingle, See Remarks
Parking Type Assigned, Off Street, On Site, Paved
Garage Yes
Building
Story 1
New Construction No
Schools
Elementary Schools Pine Valley
Middle Schools Myrtle Grove
High Schools Hoggard
Others
Tax ID R07111-003-014-000
Read Less Info
Want to know what your home might be worth? Contact us for a FREE valuation!

Our team is ready to help you sell your home for the highest possible price ASAP








