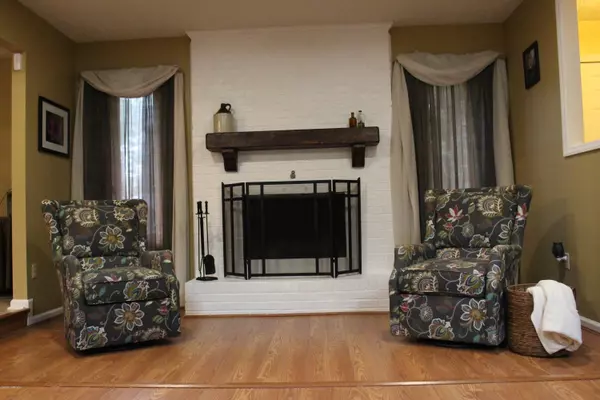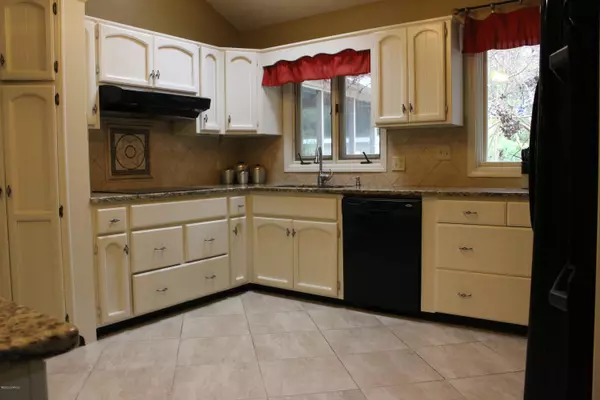$200,000
$198,000
1.0%For more information regarding the value of a property, please contact us for a free consultation.
4 Beds
3 Baths
2,536 SqFt
SOLD DATE : 12/09/2020
Key Details
Sold Price $200,000
Property Type Single Family Home
Sub Type Single Family Residence
Listing Status Sold
Purchase Type For Sale
Square Footage 2,536 sqft
Price per Sqft $78
Subdivision Scotch Meadows
MLS Listing ID 100244402
Sold Date 12/09/20
Style Brick/Stone, Wood Frame
Bedrooms 4
Full Baths 2
Half Baths 1
HOA Y/N Yes
Originating Board North Carolina Regional MLS
Year Built 1978
Lot Size 0.720 Acres
Acres 0.72
Lot Dimensions 141.Fx225.38LSx136.1Rx226.63RS
Property Description
This 4 bedroom, 2.5 bath home in Scotch Meadows is a must see. With approximately 2500 square feet of living space, an in ground pool and a huge bonus room there is plenty of room for entertaining and family gatherings. This home boasts a screened in porch overlooking the pool on a large lot. The cathedral ceilings, granite counters, ceramic tile, and skylights are a highlight of the open kitchen.
New HVAC 2020. New fence 2020. Porch rescreened 2020. New windows in 3 bedrooms 2020. New pool pump 2020. Vinyl siding added 2012. New roof 2009.
Owner/Listing Agent is a NC licensed Realtor.
All measurements and square footage are approximate and should be verified by the buyer(s).
Location
State NC
County Scotland
Community Scotch Meadows
Zoning Residential
Direction From Laurinburg, take 401 S. Turn left on to Tartan Road. Turn right on to Scotch Meadows Drive. Turn right on to Edinburgh Drive. 2nd house on left.
Rooms
Other Rooms Storage, Workshop
Interior
Interior Features 1st Floor Master, Ceiling - Vaulted, Ceiling Fan(s), Hot Tub, Skylights, Smoke Detectors, Walk-in Shower, Walk-In Closet, Wet Bar, Workshop
Heating Heat Pump
Cooling Attic Fans, Central
Flooring Carpet, Laminate, Tile
Appliance Cooktop - Electric, Dishwasher, Disposal, Double Oven, Dryer, Ice Maker, Refrigerator, Vent Hood, Washer
Exterior
Garage Lighted, Paved
Pool Hot Tub, In Ground
Utilities Available Municipal Water, Septic On Site
Waterfront No
Roof Type Architectural Shingle
Accessibility None
Porch Porch, Screened
Parking Type Lighted, Paved
Garage No
Building
Story 1
New Construction No
Schools
Elementary Schools South Scotland
Middle Schools Carver
High Schools Scotland County
Others
Tax ID 040197 06004
Acceptable Financing VA Loan, Cash, Conventional
Listing Terms VA Loan, Cash, Conventional
Read Less Info
Want to know what your home might be worth? Contact us for a FREE valuation!

Our team is ready to help you sell your home for the highest possible price ASAP








