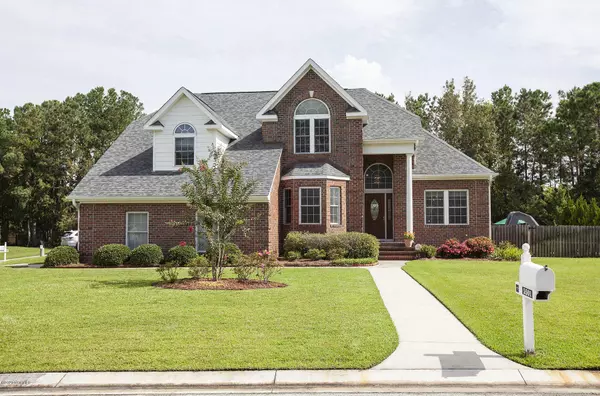$430,000
$418,000
2.9%For more information regarding the value of a property, please contact us for a free consultation.
3 Beds
3 Baths
2,407 SqFt
SOLD DATE : 10/14/2020
Key Details
Sold Price $430,000
Property Type Single Family Home
Sub Type Single Family Residence
Listing Status Sold
Purchase Type For Sale
Square Footage 2,407 sqft
Price per Sqft $178
Subdivision Halcyon Forest
MLS Listing ID 100233532
Sold Date 10/14/20
Style Wood Frame
Bedrooms 3
Full Baths 2
Half Baths 1
HOA Fees $275
HOA Y/N Yes
Originating Board North Carolina Regional MLS
Year Built 1998
Lot Dimensions Irreg
Property Description
Welcome to this wonderful family home in sought after Halcyon Forest complete with an amazing saltwater pool. Walk your children to award winning Parsley Elementary School and within the Hoggard school district. The living area is spacious and open from the kitchen, sunny breakfast nook and into the living room. The kitchen boasts expansive solid surface countertops, double oven, wrap around bar area, built in desk, and large pantry space. Sunny breakfast nook overlooks the beautiful backyard. Living room features cozy gas log fireplace and volume ceilings. Downstairs master bedroom suite provides trey ceilings, large walk in closet, and master bath with dual vanity sink, stand alone shower and whirlpool tub. Enjoy true hardwood flooring in both the formal dining room, foyer and dedicated home office space with French doors. Upstairs includes 2 more spacious bedrooms, oversized bonus room, and another full bath. Backyard features a saltwater pool complete with a sliding board and a large deck to watch all the family fun. Roof just replaced in 2019. Beautifully manicured lawn, expansive parking opportunities, and a true 2 car garage complete this wonderful home ready for your family to enjoy for years to come.
Location
State NC
County New Hanover
Community Halcyon Forest
Zoning R-15
Direction South on College Rd, left on Holly Tree, right on Pine Grove, right on Masonboro Loop, left on Dunmore, home will be down on the left.
Location Details Mainland
Rooms
Basement Crawl Space, None
Primary Bedroom Level Primary Living Area
Interior
Interior Features Foyer, Solid Surface, Whirlpool, Master Downstairs, 9Ft+ Ceilings, Vaulted Ceiling(s), Ceiling Fan(s), Pantry, Walk-In Closet(s)
Heating Forced Air, Heat Pump
Cooling Central Air
Flooring Carpet, Tile, Wood
Fireplaces Type Gas Log
Fireplace Yes
Window Features Blinds
Appliance Disposal, Dishwasher
Laundry In Hall
Exterior
Exterior Feature Irrigation System
Garage On Site, Paved
Garage Spaces 2.0
Pool In Ground
Waterfront No
Waterfront Description None
Roof Type Architectural Shingle
Accessibility None
Porch Deck
Parking Type On Site, Paved
Building
Lot Description Cul-de-Sac Lot, Corner Lot
Story 2
Entry Level Two
Sewer Municipal Sewer
Water Municipal Water
Structure Type Irrigation System
New Construction No
Others
Tax ID R06700-005-046-000
Acceptable Financing Cash, Conventional, VA Loan
Listing Terms Cash, Conventional, VA Loan
Special Listing Condition None
Read Less Info
Want to know what your home might be worth? Contact us for a FREE valuation!

Our team is ready to help you sell your home for the highest possible price ASAP








