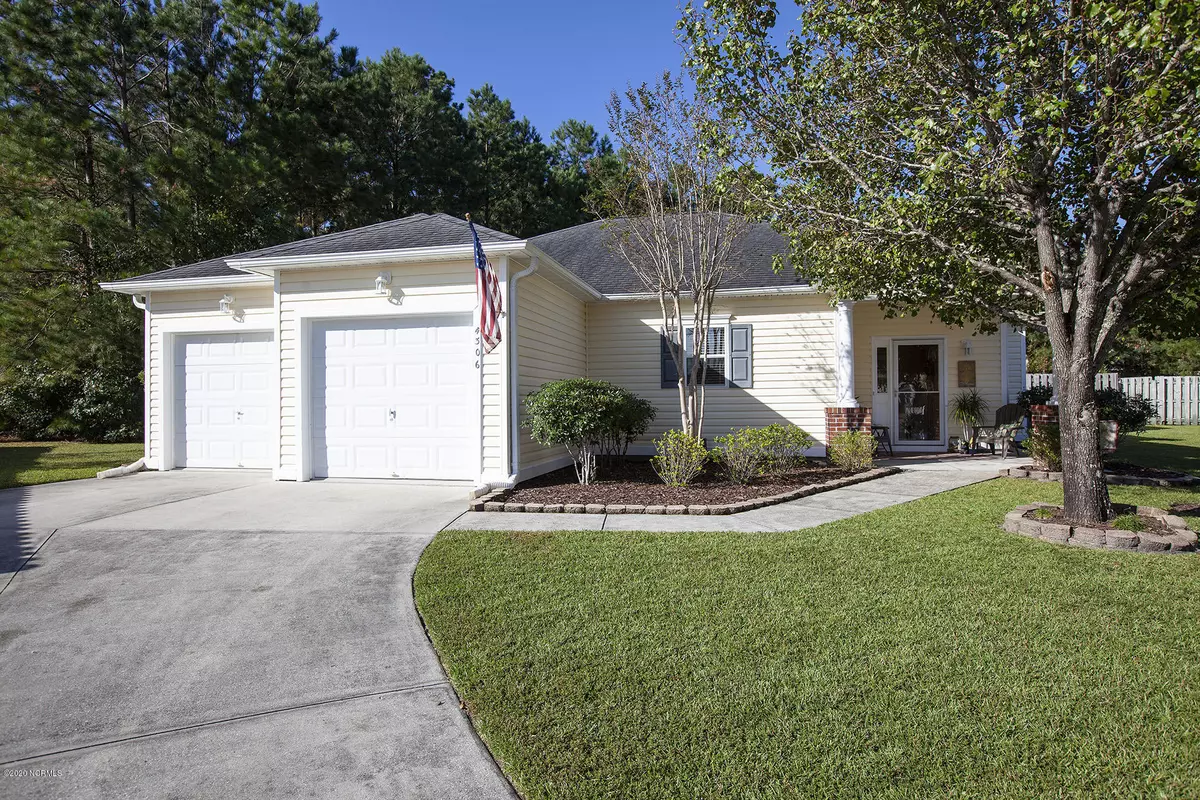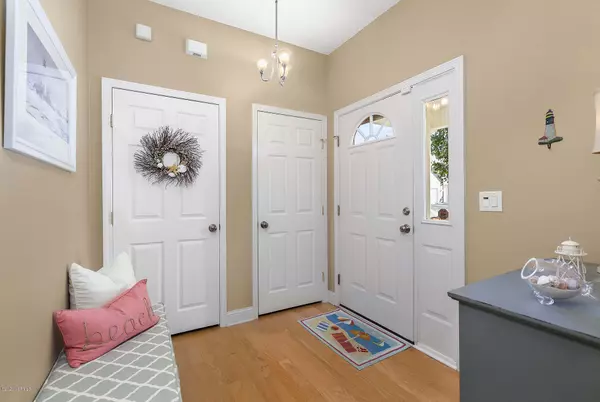$255,000
$255,000
For more information regarding the value of a property, please contact us for a free consultation.
3 Beds
2 Baths
1,461 SqFt
SOLD DATE : 12/14/2020
Key Details
Sold Price $255,000
Property Type Single Family Home
Sub Type Single Family Residence
Listing Status Sold
Purchase Type For Sale
Square Footage 1,461 sqft
Price per Sqft $174
Subdivision Johnson Farm
MLS Listing ID 100245838
Sold Date 12/14/20
Style Wood Frame
Bedrooms 3
Full Baths 2
HOA Fees $398
HOA Y/N Yes
Originating Board North Carolina Regional MLS
Year Built 2003
Lot Size 10,018 Sqft
Acres 0.23
Lot Dimensions 56x19x20x118x61x146
Property Description
You will love this move-in ready home in Cambridge Heights at Johnson Farms! The home's open designed living space is accentuated with subtle earth tones, wood flooring, and a vaulted ceiling. The kitchen boasts white cabinetry, stainless appliances, and ample counter space with bar seating. The master suite has a tray ceiling and a walk-in closet; its adjoining master bath is comprised of a soaking tub, separate shower, and double vanity. The two additional bedrooms– both equally spacious– share the second bathroom. One of the highlights of this meticulously maintained home is the covered back patio, which overlooks the large fenced backyard. Other features include a two-car garage with a screened door, gas fireplace, a low maintenance exterior, and a cul-de-sac lot. Cambridge Heights is convenient to nearby dining and shopping options and is just a short drive to Carolina Beach.
Location
State NC
County New Hanover
Community Johnson Farm
Zoning R-15
Direction Head south on College Rd, turn right on Pine Hollow, turn left on Whiteweld, turn right on Logwood, home is located on left side of cul-de-sac.
Interior
Interior Features 1st Floor Master, 9Ft+ Ceilings, Blinds/Shades, Ceiling - Trey, Ceiling - Vaulted, Ceiling Fan(s), Gas Logs, Pantry, Walk-In Closet
Heating Heat Pump
Cooling Central
Flooring Carpet
Appliance Dishwasher, Disposal, Microwave - Built-In, Stove/Oven - Electric
Exterior
Garage Paved
Garage Spaces 2.0
Utilities Available Municipal Sewer, Municipal Water
Waterfront No
Roof Type Shingle
Porch Covered, Patio, Porch
Parking Type Paved
Garage Yes
Building
Story 1
New Construction No
Schools
Elementary Schools Williams
Middle Schools Myrtle Grove
High Schools Ashley
Others
Tax ID R07100-003-250-000
Acceptable Financing Cash, Conventional
Listing Terms Cash, Conventional
Read Less Info
Want to know what your home might be worth? Contact us for a FREE valuation!

Our team is ready to help you sell your home for the highest possible price ASAP








