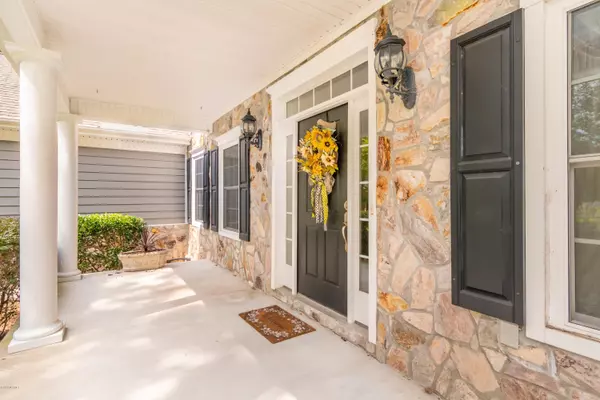$385,000
$396,900
3.0%For more information regarding the value of a property, please contact us for a free consultation.
4 Beds
4 Baths
3,375 SqFt
SOLD DATE : 11/02/2020
Key Details
Sold Price $385,000
Property Type Single Family Home
Sub Type Single Family Residence
Listing Status Sold
Purchase Type For Sale
Square Footage 3,375 sqft
Price per Sqft $114
Subdivision Tree Shade Community
MLS Listing ID 100234974
Sold Date 11/02/20
Style Wood Frame
Bedrooms 4
Full Baths 3
Half Baths 1
HOA Fees $50
HOA Y/N Yes
Originating Board North Carolina Regional MLS
Year Built 2006
Annual Tax Amount $3,502
Lot Size 2.090 Acres
Acres 2.09
Lot Dimensions 44 x 115 x 111 x 408 x 74 x 125 x 288 x 220
Property Description
Tree Shade: Nestled at the end of a cul-de-sac on a 2-acre lot in the woods, this stunning 4 bedroom, 3 ½ bath home has a multitude of elegant features outside and inside. The exterior features a stone front, low-maintenance vinyl siding and beautifully landscaped yard. The interior features wood floors, cathedral and coffered ceilings, beautiful moldings, gourmet kitchen, fabulous downstairs master suite, fireplace, sunroom and much more. The living room
has a bar area and cathedral ceiling and fireplace that is also visible from the sunroom. Downstairs Master Suite has a whirlpool tub, separate shower and lots of closet space. There are 3 bedrooms upstairs, one with a private bath and a Jack and Jill bath between the other 2 rooms.
Each room has a walk-in closet. The large deck looks out over the wooded back yard down to the small creek that runs along the back line of the lot. The home sits high on a hill and is not in a flood zone. Tucked away with a country feel, this home is less than 5 minutes from the hospital, stores, etc. $396,900.
Location
State NC
County Beaufort
Community Tree Shade Community
Zoning R
Direction From Washington, head east on Hwy 264 to left onto Tree Shade Dr. Take first left onto Castle Ct. Home is at the end of the cul-de-sac.
Interior
Interior Features 1st Floor Master, 9Ft+ Ceilings
Heating Zoned, Heat Pump
Cooling Central
Flooring Carpet, Tile
Appliance Convection Oven, Cooktop - Gas, Dryer, Microwave - Built-In, Refrigerator, Washer
Exterior
Garage Off Street, Paved
Garage Spaces 2.0
Utilities Available Municipal Sewer, Municipal Water
Waterfront Yes
Waterfront Description Creek Front
Roof Type Architectural Shingle
Porch Balcony, Covered, Porch
Parking Type Off Street, Paved
Garage Yes
Building
Lot Description Cul-de-Sac Lot
Story 2
New Construction No
Schools
Elementary Schools Eastern
Middle Schools P. S. Jones
High Schools Washington
Others
Tax ID 5905
Acceptable Financing VA Loan, Cash, Conventional, FHA
Listing Terms VA Loan, Cash, Conventional, FHA
Read Less Info
Want to know what your home might be worth? Contact us for a FREE valuation!

Our team is ready to help you sell your home for the highest possible price ASAP








