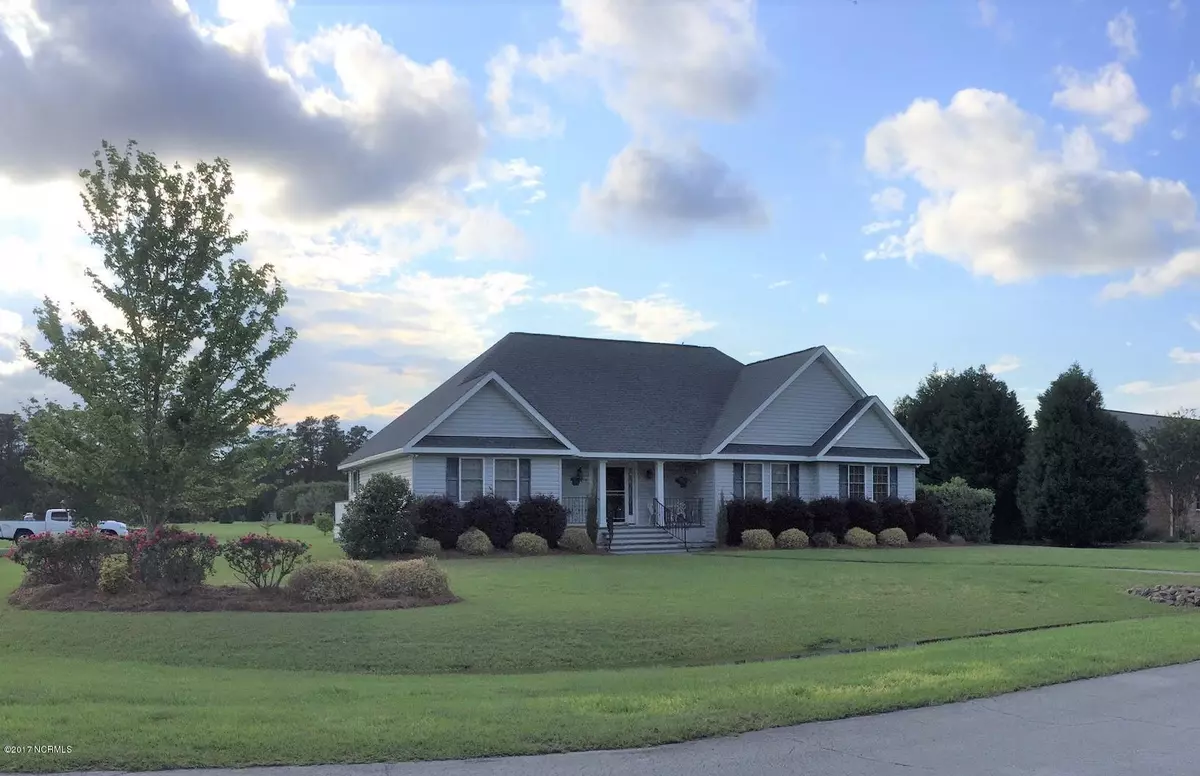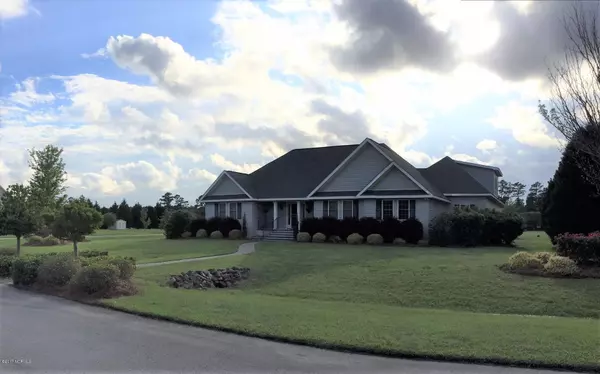$370,000
$389,000
4.9%For more information regarding the value of a property, please contact us for a free consultation.
3 Beds
3 Baths
2,643 SqFt
SOLD DATE : 12/04/2020
Key Details
Sold Price $370,000
Property Type Single Family Home
Sub Type Single Family Residence
Listing Status Sold
Purchase Type For Sale
Square Footage 2,643 sqft
Price per Sqft $139
Subdivision The Moorings
MLS Listing ID 100054890
Sold Date 12/04/20
Style Wood Frame
Bedrooms 3
Full Baths 2
Half Baths 1
HOA Fees $625
HOA Y/N Yes
Originating Board North Carolina Regional MLS
Year Built 2006
Annual Tax Amount $1,534
Lot Size 0.584 Acres
Acres 0.58
Lot Dimensions 157+64x88x200x130
Property Description
This home conveys with boat slip and lift! The custom craftsmanship provides space to ramble both inside and out. Extensive interior millwork, hickory hardwood and tile flooring with carpeted bedrooms. ADA compliant doors on lower level. Open floor plan for easy entertaining & gatherings. Gourmet eat in kitchen with granite and many cabinets. Split bedroom plan downstairs plus bonus room with custom-built Poplar Cabinetry that makes phenomenal use of the shed dormer windows. The Bonus room also has a custom-built Poplar Pool Table. Home has new shingles and new HVAC! The Carolina room (with separate HVAC unit) is a perfect relaxing spot and includes Trex flooring and an area reinforced to support a hot tub. The Workshop is also heated and cooled making a phenomenal Man Cave or She Shed! includes a heat and air unit as well as Trex flooring; there's also an area reinforced to support a hot tub. GENERAC with automatic transfer switch is connected and tested weekly!
Location
State NC
County Craven
Community The Moorings
Zoning RESIDENTIAL
Direction Hwy 101 to Blades Road; follow to Clubfoot Creek Rd.; left on Anchorage Dr.; right on Portside; house on corner of Portside and Bimini Ct.
Location Details Mainland
Rooms
Other Rooms Storage, Workshop
Basement Crawl Space, None
Primary Bedroom Level Primary Living Area
Interior
Interior Features Foyer, Mud Room, Solid Surface, Whirlpool, Workshop, Master Downstairs, 9Ft+ Ceilings, Tray Ceiling(s), Vaulted Ceiling(s), Ceiling Fan(s), Pantry, Walk-in Shower, Eat-in Kitchen, Walk-In Closet(s)
Heating Heat Pump, Zoned
Cooling Central Air, Zoned
Flooring Carpet, Slate, Tile, Vinyl, Wood
Fireplaces Type Gas Log
Fireplace Yes
Window Features Blinds
Appliance Washer, Stove/Oven - Electric, Refrigerator, Microwave - Built-In, Dryer, Double Oven, Dishwasher
Laundry Inside
Exterior
Exterior Feature Outdoor Shower
Garage Off Street, Paved
Garage Spaces 2.0
Pool See Remarks
Waterfront No
Waterfront Description Boat Lift,Deeded Water Access,Deeded Waterfront,Water Access Comm,Water Depth 4+,Creek
View Creek/Stream, Water
Roof Type Architectural Shingle
Accessibility Accessible Doors, Accessible Hallway(s), Accessible Full Bath
Porch Covered, Deck, Enclosed, Porch, See Remarks
Parking Type Off Street, Paved
Building
Lot Description Corner Lot
Story 1
Entry Level One and One Half
Sewer Septic On Site
Water Municipal Water
Structure Type Outdoor Shower
New Construction No
Others
Tax ID 5-012-1-021
Acceptable Financing Cash, Conventional, FHA, VA Loan
Listing Terms Cash, Conventional, FHA, VA Loan
Special Listing Condition None
Read Less Info
Want to know what your home might be worth? Contact us for a FREE valuation!

Our team is ready to help you sell your home for the highest possible price ASAP








