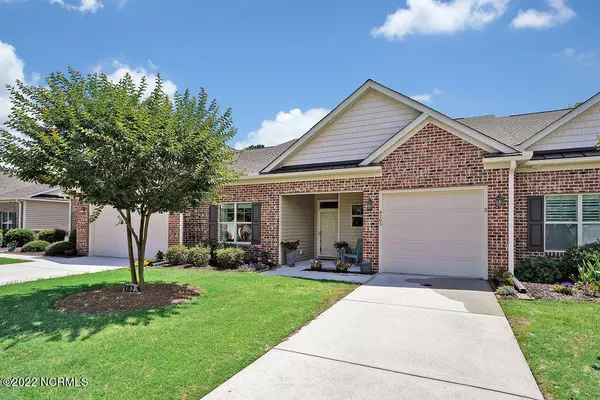$399,000
$399,000
For more information regarding the value of a property, please contact us for a free consultation.
2 Beds
2 Baths
1,540 SqFt
SOLD DATE : 06/20/2022
Key Details
Sold Price $399,000
Property Type Townhouse
Sub Type Townhouse
Listing Status Sold
Purchase Type For Sale
Square Footage 1,540 sqft
Price per Sqft $259
Subdivision Cambridge Crossings
MLS Listing ID 100330051
Sold Date 06/20/22
Style Brick/Stone, Wood Frame
Bedrooms 2
Full Baths 2
HOA Y/N Yes
Originating Board North Carolina Regional MLS
Year Built 2014
Annual Tax Amount $739
Lot Size 4,095 Sqft
Acres 0.09
Lot Dimensions 35' x 115'
Property Description
Enjoy one-level living in one of Southport's most desirable communities! Cambridge Crossings is known for its attractive brick exteriors, welcoming atmosphere, and its convenient location to the beach, shopping and restaurants. The community also enjoys access to South Harbour's amenities, including a pool, clubhouse, and more.
This 2 bed/2 bath unit features an open floor plan with split bedrooms for added privacy. An expansive vaulted ceiling, light cabinetry, light hardwoods, and multiple storage closets finish off the roomy interior. The wooded back yard makes for a lovely view from an enclosed sunroom.
Location
State NC
County Brunswick
Community Cambridge Crossings
Zoning Residential
Direction From the Long Beach Rd and 211 intersection, take Long Beach Rd/133 1 mile. Take a left onto Fish Factory Rd. Turn right onto Cambridge Cove Rd (0.3 miles). Take a left into the community. Building 4185 will be on your left.
Rooms
Basement None
Primary Bedroom Level Primary Living Area
Interior
Interior Features Kitchen Island, Foyer, 1st Floor Master, 9Ft+ Ceilings, Blinds/Shades, Ceiling - Vaulted, Ceiling Fan(s), Gas Logs, Pantry, Walk-in Shower, Walk-In Closet
Heating Heat Pump
Cooling Heat Pump
Flooring Carpet, Tile
Appliance Dishwasher, Dryer, Microwave - Built-In, Refrigerator, Stove/Oven - Electric, Washer
Exterior
Garage Paved
Garage Spaces 1.0
Utilities Available Municipal Sewer, Municipal Water
Waterfront No
Roof Type Architectural Shingle
Porch Covered, Enclosed, Porch
Parking Type Paved
Garage Yes
Building
Story 1
New Construction No
Schools
Elementary Schools Southport
Middle Schools South Brunswick
High Schools South Brunswick
Others
Tax ID 236di004
Read Less Info
Want to know what your home might be worth? Contact us for a FREE valuation!

Our team is ready to help you sell your home for the highest possible price ASAP








