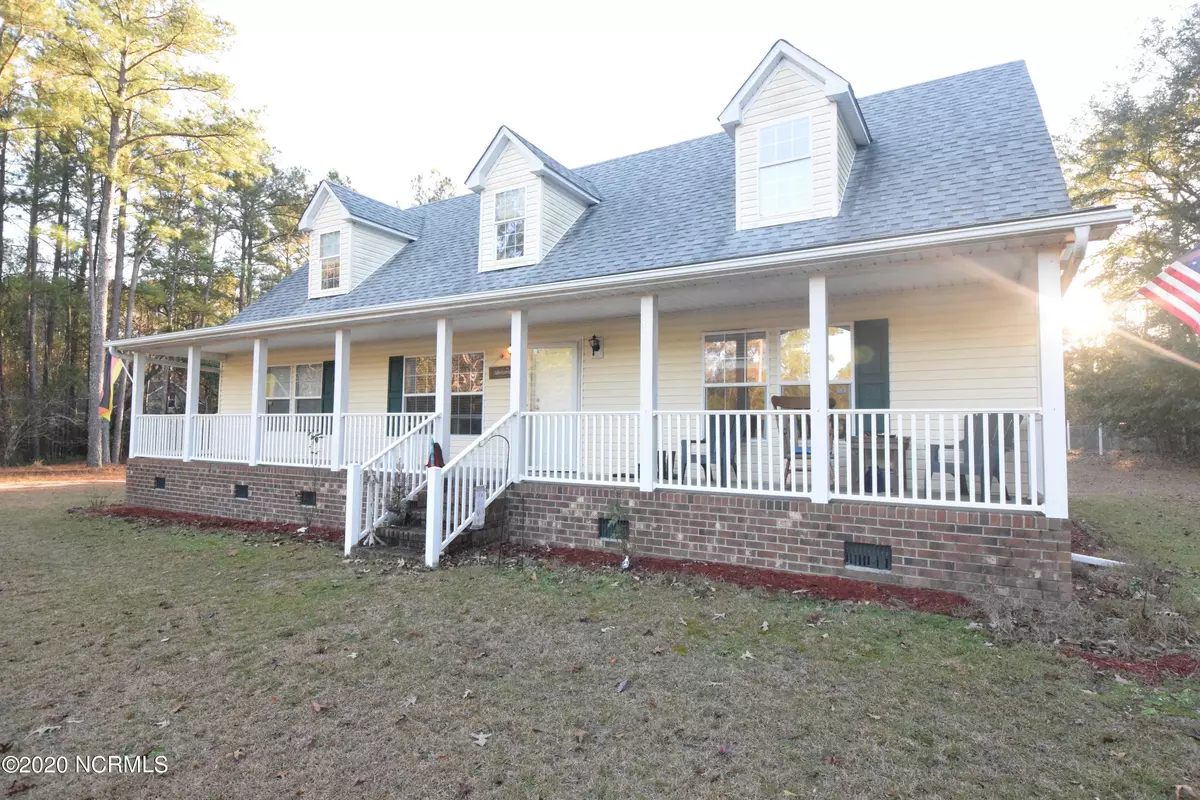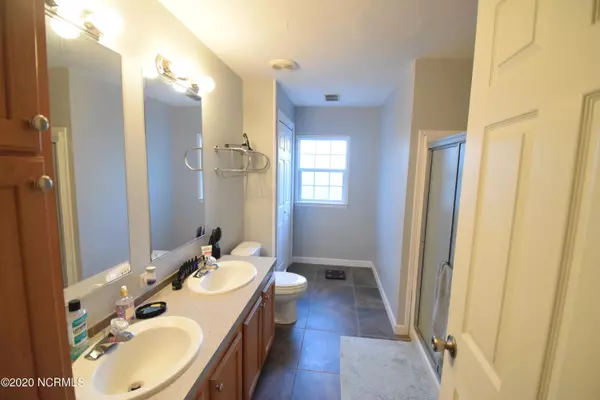$320,000
$340,000
5.9%For more information regarding the value of a property, please contact us for a free consultation.
3 Beds
3 Baths
2,259 SqFt
SOLD DATE : 05/20/2021
Key Details
Sold Price $320,000
Property Type Single Family Home
Sub Type Single Family Residence
Listing Status Sold
Purchase Type For Sale
Square Footage 2,259 sqft
Price per Sqft $141
Subdivision Deer Run
MLS Listing ID 100250269
Sold Date 05/20/21
Style Wood Frame
Bedrooms 3
Full Baths 3
HOA Y/N No
Originating Board North Carolina Regional MLS
Year Built 2004
Lot Size 2.850 Acres
Acres 2.85
Lot Dimensions 500x250x500x250
Property Description
Beautiful and well maintained home on 2.9 acres. Close to river, boat ramp and golf course. First floor features split bedroom floor plan. 3 bedrooms, 3 full baths. Tons of closet and storage space. Spacious second floor, open floor plan. Detached garage/workshop 35'x29'. Garage also has a loft and 2 attached carports for boat, atv, or tractor. The THD stove has an oven, steam oven, warming drawer, 6 gas burners and 2 inductions fields. 4 car garage. Can be heated. Willing to leave beer tap. Minor leaks have been repaired.
Added concrete pad.
Location
State NC
County Pamlico
Community Deer Run
Zoning Residential
Direction US-17 N/NC-55 N toward NC-55 E toward Bayboro Turn right onto NC 306 Hwy/NC-306. Continue to follow NC-306.Turn right onto Bennett Rd.Turn right onto Jeff Rd415 Jeff Rd, Arapahoe, NC 28510-9738, 415 JEFF RD is on the left.
Location Details Mainland
Rooms
Other Rooms Workshop
Basement Crawl Space
Primary Bedroom Level Primary Living Area
Interior
Interior Features Ceiling Fan(s), Pantry, Wet Bar, Walk-In Closet(s)
Heating Forced Air
Cooling Central Air, Zoned
Flooring Carpet, Tile
Fireplaces Type None
Fireplace No
Window Features Blinds
Appliance Washer, Stove/Oven - Gas, Refrigerator, Dryer
Laundry Inside
Exterior
Garage On Site
Garage Spaces 14.0
Waterfront No
Roof Type Shingle
Porch Covered, Deck, Porch
Building
Story 2
Entry Level Two
Sewer Septic On Site
Water Municipal Water
New Construction No
Others
Tax ID 6455061578000
Acceptable Financing Cash, Conventional, FHA, VA Loan
Listing Terms Cash, Conventional, FHA, VA Loan
Special Listing Condition None
Read Less Info
Want to know what your home might be worth? Contact us for a FREE valuation!

Our team is ready to help you sell your home for the highest possible price ASAP








