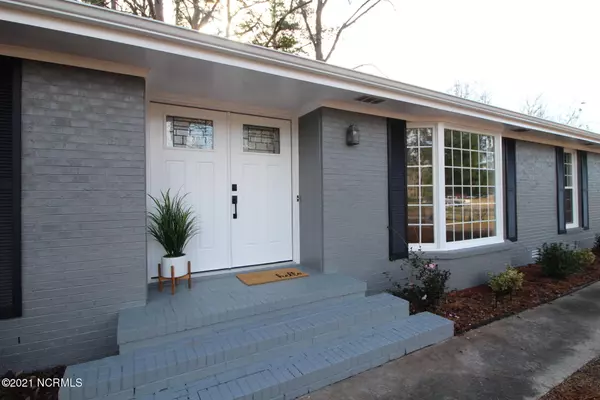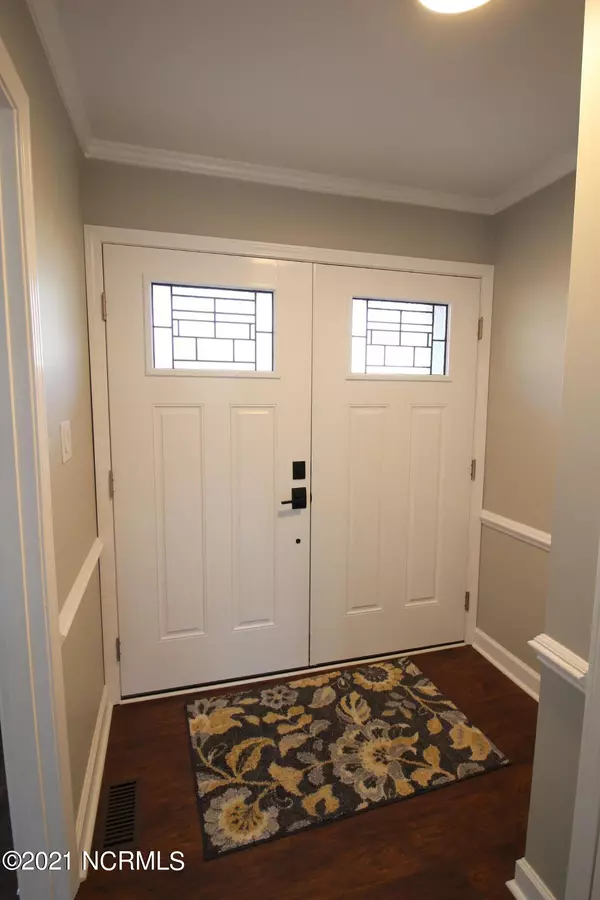$172,900
$219,000
21.1%For more information regarding the value of a property, please contact us for a free consultation.
3 Beds
2 Baths
1,630 SqFt
SOLD DATE : 03/11/2021
Key Details
Sold Price $172,900
Property Type Single Family Home
Sub Type Single Family Residence
Listing Status Sold
Purchase Type For Sale
Square Footage 1,630 sqft
Price per Sqft $106
Subdivision Westbrooke
MLS Listing ID 100251175
Sold Date 03/11/21
Style Wood Frame
Bedrooms 3
Full Baths 2
HOA Y/N No
Originating Board North Carolina Regional MLS
Year Built 1970
Lot Size 0.448 Acres
Acres 0.45
Lot Dimensions 110 x 168 x 26 x 85 x 184 (IRR)
Property Description
Classy 3 bedroom 2 bath home just renovated with all the bells and whistles in the heart of Havelock. You will be the envy of your friends and family while entertaining in this fabulous formal living and dining room that features wood look laminate flooring, custom lighting and large bay window overlooking the front yard. The Kitchen sparkles with cabinets galore, granite countertops, all white tall kitchen cabinets with 2 lazy Susan's and soft closing doors.. All new upgraded Stainless steel appliances. You'll enjoying whipping up your meals in this spacious kitchen . Family room is opened to the kitchen with sliding doors to the new 10x10 deck and fenced rear yard. Master bedroom has dual closets and a luxurious bathroom . Bronze hardware, brush nickel faucets and Led Energy efficient light run thru this home. Don't dawdle ... come view this property today.
Location
State NC
County Craven
Community Westbrooke
Zoning Residental
Direction 70 West Right on to service road at Jersey Mikes, then a right onto Stratford Road follow to 212 Stratford on Right.
Location Details Mainland
Rooms
Basement Crawl Space
Primary Bedroom Level Primary Living Area
Interior
Interior Features Master Downstairs, Walk-in Shower
Heating Heat Pump
Cooling Central Air
Flooring Laminate
Fireplaces Type None
Fireplace No
Appliance Stove/Oven - Electric, Refrigerator, Microwave - Built-In, Ice Maker, Dishwasher
Laundry In Garage
Exterior
Exterior Feature None
Garage Paved
Garage Spaces 1.0
Waterfront No
Roof Type Shingle
Porch Covered, Deck, Porch
Parking Type Paved
Building
Story 1
Entry Level One
Sewer Municipal Sewer
Water Municipal Water
Structure Type None
New Construction No
Others
Tax ID 6-216-1-027
Acceptable Financing Cash, Conventional, FHA, VA Loan
Listing Terms Cash, Conventional, FHA, VA Loan
Special Listing Condition None
Read Less Info
Want to know what your home might be worth? Contact us for a FREE valuation!

Our team is ready to help you sell your home for the highest possible price ASAP








