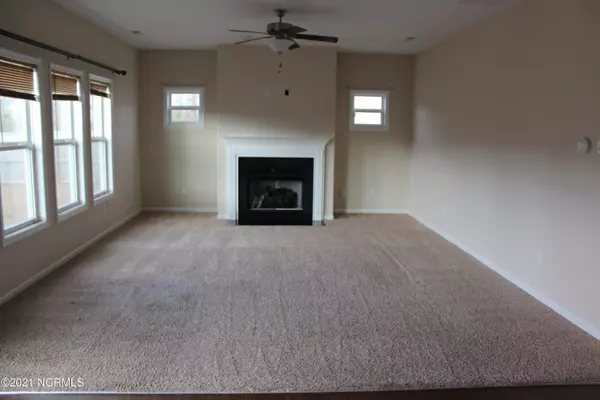$239,900
$239,900
For more information regarding the value of a property, please contact us for a free consultation.
3 Beds
3 Baths
2,241 SqFt
SOLD DATE : 03/02/2021
Key Details
Sold Price $239,900
Property Type Single Family Home
Sub Type Single Family Residence
Listing Status Sold
Purchase Type For Sale
Square Footage 2,241 sqft
Price per Sqft $107
Subdivision King Creek At Cherry Branch
MLS Listing ID 100251202
Sold Date 03/02/21
Style Wood Frame
Bedrooms 3
Full Baths 2
Half Baths 1
HOA Fees $150
HOA Y/N Yes
Originating Board North Carolina Regional MLS
Year Built 2015
Annual Tax Amount $1,300
Lot Size 0.360 Acres
Acres 0.36
Lot Dimensions 105 x 140 x 105 x 140
Property Description
The Jacob Plan. Open Living Room & Kitchen with Bar Area. This 3 Bedroom House and Loft Area is Perfect for a Growing Family! Formal Dining Room, Home Office/Computer Area, Laundry Room is Upstairs, Walk In Closets and Linen Closet. Master Bath has Soaking Tub, Shower W/Seat, Dual Vanities, His & Her Walk In Closets, Trey Ceiling in Master Bedroom. Kitchen has Breakfast Area, Oversized Bar, Slider to Rear Fenced Yard. This House is a Must See!! Call Today to Setup Your Viewing!
Location
State NC
County Craven
Community King Creek At Cherry Branch
Zoning Residential
Direction Hwy 101 to Ferry Road, Right on Cherry Branch Drive then right into King Creek. Stephen Ct is second street on the left. house is on left side
Location Details Mainland
Rooms
Primary Bedroom Level Non Primary Living Area
Interior
Interior Features Ceiling Fan(s), Pantry, Walk-In Closet(s)
Heating Heat Pump
Cooling Central Air
Flooring LVT/LVP, Carpet, Vinyl
Window Features Blinds
Appliance Stove/Oven - Electric, Microwave - Built-In, Dishwasher
Exterior
Exterior Feature Gas Logs
Garage Paved
Garage Spaces 2.0
Waterfront No
Roof Type Shingle
Porch Covered, Porch
Parking Type Paved
Building
Story 2
Entry Level Two
Foundation Slab
Sewer Septic On Site
Water Municipal Water
Structure Type Gas Logs
New Construction No
Others
Tax ID 5-006-9-020
Acceptable Financing Cash, Conventional, FHA, VA Loan
Listing Terms Cash, Conventional, FHA, VA Loan
Special Listing Condition None
Read Less Info
Want to know what your home might be worth? Contact us for a FREE valuation!

Our team is ready to help you sell your home for the highest possible price ASAP








