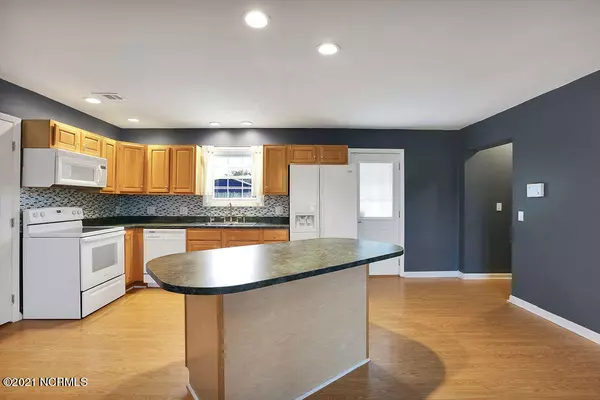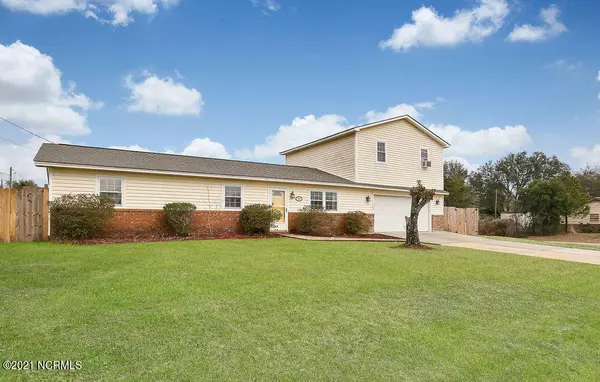$237,500
$265,000
10.4%For more information regarding the value of a property, please contact us for a free consultation.
4 Beds
2 Baths
1,768 SqFt
SOLD DATE : 03/26/2021
Key Details
Sold Price $237,500
Property Type Single Family Home
Sub Type Single Family Residence
Listing Status Sold
Purchase Type For Sale
Square Footage 1,768 sqft
Price per Sqft $134
Subdivision Monterey Heights
MLS Listing ID 100252166
Sold Date 03/26/21
Style Wood Frame
Bedrooms 4
Full Baths 2
HOA Y/N No
Originating Board North Carolina Regional MLS
Year Built 1971
Annual Tax Amount $973
Lot Size 0.270 Acres
Acres 0.27
Lot Dimensions 88 x 137 x 91 x123
Property Description
Great Value! Don't miss this large home located near Halyburton Park! With 1768 sf of living space and a private owners retreat, this home is a lot of bang for the buck! The main floor offers an open floor plan designed for casual living. A spacious center island anchors the space and invites you to sit and chat with the cook. A deep pantry is great for storing small appliances and staple items. Convenient to the garage, this floor plan makes it easy to unload groceries and packages. Three bedrooms on the main floor share an updated bathroom with large, granite vanity, beautiful tile and jetted soaking tub. Upstairs the owner's suite is oversized at 20 x 21 and provides enough room for bedroom, sitting room, exercise equipment or even a home office space. The private bathroom includes a beautifully tiled walk-in shower, convenient medicine cabinet and updated vanity. There is plenty of closet space. Head outside to enjoy the oversized deck, perfect for grilling out and a large, fenced yard. An attached storage area is perfect for garden tools. Ample parking and a 2-car garage complete this home. Super convenient to Carolina Beach and area shopping and dining options, you cannot beat the location. No HOA!
Location
State NC
County New Hanover
Community Monterey Heights
Zoning R-10
Direction Carolina Beach Rd South towards Carolina Beach. Turn right on Cathay Road. Turn right on Burbank Rd. Property is on the corner.
Rooms
Other Rooms Storage
Basement None
Interior
Interior Features Ceiling Fan(s), Pantry
Heating Forced Air
Cooling Central, Wall/Window Unit(s)
Flooring Laminate
Appliance None, Dishwasher, Microwave - Built-In, Refrigerator, Stove/Oven - Electric
Exterior
Garage On Site, Paved
Garage Spaces 2.0
Utilities Available Municipal Water, Septic On Site
Waterfront No
Roof Type Shingle
Porch Deck
Parking Type On Site, Paved
Garage Yes
Building
Lot Description Corner Lot
Story 2
New Construction No
Schools
Elementary Schools Anderson
Middle Schools Murray
High Schools Ashley
Others
Tax ID R07913003004000
Acceptable Financing USDA Loan, VA Loan, Cash, Conventional, FHA
Listing Terms USDA Loan, VA Loan, Cash, Conventional, FHA
Read Less Info
Want to know what your home might be worth? Contact us for a FREE valuation!

Our team is ready to help you sell your home for the highest possible price ASAP








