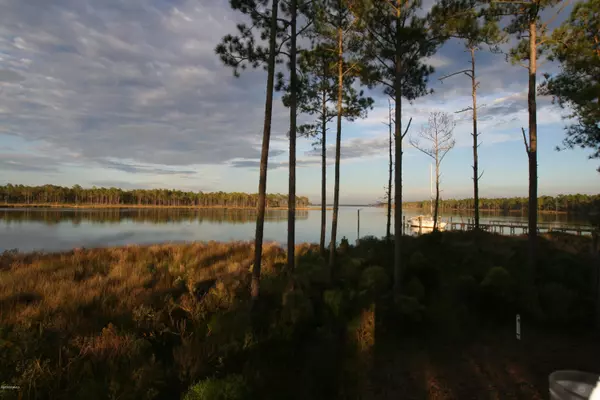$475,000
$487,500
2.6%For more information regarding the value of a property, please contact us for a free consultation.
2 Beds
3 Baths
2,946 SqFt
SOLD DATE : 03/25/2021
Key Details
Sold Price $475,000
Property Type Single Family Home
Sub Type Single Family Residence
Listing Status Sold
Purchase Type For Sale
Square Footage 2,946 sqft
Price per Sqft $161
Subdivision Windsong Iii
MLS Listing ID 100242321
Sold Date 03/25/21
Style Wood Frame
Bedrooms 2
Full Baths 2
Half Baths 1
HOA Fees $350
HOA Y/N Yes
Originating Board North Carolina Regional MLS
Year Built 2005
Lot Size 2.480 Acres
Acres 2.48
Lot Dimensions irregular
Property Description
Panoramic water views from this sun-filled waterfront home with sailboat water depth and detached shop/garage. Built in 2006 on 2.45 acres in Windsong III, this home on Campbell Creek (popular fishing creek) looks straight out to the ICW/Goose Creek; watch the boats go north & south. Enjoy water views everywhere you turn; once inside you feel like you are on your own island. With game/reserve land between the house and ICW, no homes should be built in the view. Open floor plan is spacious with walls of glass on the water sides, tall ceilings and sunlight thru skylights. Entertaining is easy in this home with 29x15 Great Room w/15' ceilings, 3 sides glass boast magnificent views, space for multiple seating & entertaining areas. Generous cabinetry in the kitchen with updated SS appliances, open to Great Room, also offers water views. Main level master has access to both screen porches, walk-in closet & a private bath. Upstairs offers a balcony area for desk or crafting with water view, open family room area (or 3rd BR; Septic permit is for a 3 BR home) plus full bath and king-size guest room with water view. Built in 2008, the 30x20 detached garage/shop offers 2 levels of conditioned space. Main level with 11'5'' ceilings and a 10'4'' wide by 9'10'' tall end wall door opening. Built-in cabinetry and storage ready for your tools and equipment. 2nd Story is nicely finished as a game room, studio, craft center or just extra storage. 2nd Story was previously a potter's studio and is currently a personal sail/canvas shop. Dock with Power Tower (two 30 amp plugs, water & 110 outlet), 18' wide slip with Tide Slides, and 2,800 lb boat lift (currently outfitted with dinghy/kayak/dog swimming deck). Campbell Creek is a sailboat water depth creek offering more protected water than the open ICW, Neuse River or Pamlico River for your watercraft. Guests may just come more often by water! Owner is NC Realtor & Listing Agent.
Location
State NC
County Beaufort
Community Windsong Iii
Zoning Residential
Direction Route 33 EAST from Aurora (apprx 8.5 miles); Look for white fencing on LEFT (north side), pass Windsong & Windsong II entrances to LEFT @ Village Ln at Windsong III entrance; 1st RIGHT Paradox Point Dr ; 2nd RIGHT Carrie Creek ... OR, RT 55 to RT 304 EAST; RIGHT on Rt 33, 1st LEFT to continue on RT 33; 3.5 miles (look for white fencing on RIGHT); RIGHT on Village Lane at Windsong III entrance.
Rooms
Other Rooms Workshop
Basement None
Interior
Interior Features Foyer, 1st Floor Master, 9Ft+ Ceilings, Blinds/Shades, Ceiling - Vaulted, Ceiling Fan(s), Gas Logs, Skylights, Smoke Detectors, Walk-in Shower, Walk-In Closet, Workshop
Heating Zoned, Heat Pump
Cooling Central, Zoned
Flooring Tile
Appliance Convection Oven, Cooktop - Gas, Dishwasher, Double Oven, Dryer, Microwave - Built-In, Refrigerator, Washer, Water Softener
Exterior
Garage Carport, Circular, Lighted
Carport Spaces 2
Utilities Available Septic On Site, Well Water
Waterfront Yes
Waterfront Description Boat Dock, Boat Lift, Boat Slip, Creek Front, Creek View, Deeded Water Rights, Deeded Waterfront, ICW View, Water Access Comm, Water Depth 4+, Water View, Waterfront Comm
Roof Type Architectural Shingle
Porch Deck, Porch, Screened
Parking Type Carport, Circular, Lighted
Garage No
Building
Story 1
New Construction No
Schools
Elementary Schools S.W. Snowden
Middle Schools S. W. Snowden
High Schools South Side
Others
Tax ID 9895
Acceptable Financing Conventional
Listing Terms Conventional
Read Less Info
Want to know what your home might be worth? Contact us for a FREE valuation!

Our team is ready to help you sell your home for the highest possible price ASAP








