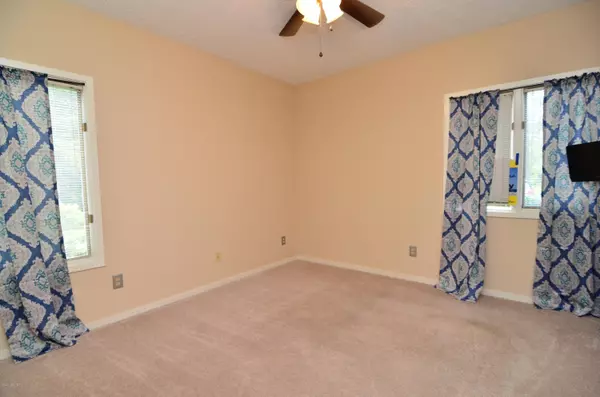$138,500
$145,500
4.8%For more information regarding the value of a property, please contact us for a free consultation.
2 Beds
2 Baths
960 SqFt
SOLD DATE : 11/03/2020
Key Details
Sold Price $138,500
Property Type Condo
Sub Type Condominium
Listing Status Sold
Purchase Type For Sale
Square Footage 960 sqft
Price per Sqft $144
Subdivision Valleygate Villas
MLS Listing ID 100230728
Sold Date 11/03/20
Style Wood Frame
Bedrooms 2
Full Baths 2
HOA Fees $3,240
HOA Y/N Yes
Originating Board North Carolina Regional MLS
Year Built 1987
Annual Tax Amount $922
Property Description
First time home buyer? Looking to downsize, or invest in a rental property? Look no further- this open floor plan, first floor END UNIT condo within walking distance of the Pine Valley Country Club and located in midtown Wilmington could be just the place! Many updates, including cherry hardwood cabinets, a lovely neutral backsplash and stainless-steel appliances in your well-appointed kitchen, hardwood cabinets in both full baths (one with an updated walk-in shower) make this centrally located property a fantastic value. There are new light fixtures, ceiling fans, hard wired smoke detectors and a Wi-Fi-connected digital thermostat. Step outside through your sliding glass doors to a cozy, peaceful patio where the view/access to community greenspace creates a private sanctuary unique to this property. This quiet, comfortable, inviting unit is situated just a few minutes away from The Pointe, Independence Mall, Barclay Commons, Hanover Center, Longleaf Mall, New Hanover Regional Medical Center and downtown – this place is close to everything!
Location
State NC
County New Hanover
Community Valleygate Villas
Zoning MF-M
Direction Shipyard Blvd to Longstreet Dr. Make first left on Longstreet after gas station, then make immediate right after entering Valleygate Villas. Bldg 187, Unit 104, end unit.
Rooms
Other Rooms Storage
Basement None
Interior
Interior Features 1st Floor Master, Ceiling Fan(s), Smoke Detectors, Walk-in Shower
Heating Heat Pump
Cooling Central
Flooring Carpet, Laminate
Appliance None, Cooktop - Electric, Dishwasher, Microwave - Built-In, Refrigerator
Exterior
Garage Assigned, Lighted, Paved
Pool None
Utilities Available Municipal Sewer, Municipal Water
Waterfront No
Waterfront Description None
Roof Type Architectural Shingle
Accessibility None
Porch Patio
Parking Type Assigned, Lighted, Paved
Garage No
Building
Lot Description Corner Lot
Story 1
Architectural Style Patio
New Construction No
Schools
Elementary Schools Pine Valley
Middle Schools Myrtle Grove
High Schools Hoggard
Others
Tax ID R06117-001-002-008
Acceptable Financing USDA Loan, VA Loan, Cash, Conventional, FHA
Listing Terms USDA Loan, VA Loan, Cash, Conventional, FHA
Read Less Info
Want to know what your home might be worth? Contact us for a FREE valuation!

Our team is ready to help you sell your home for the highest possible price ASAP








