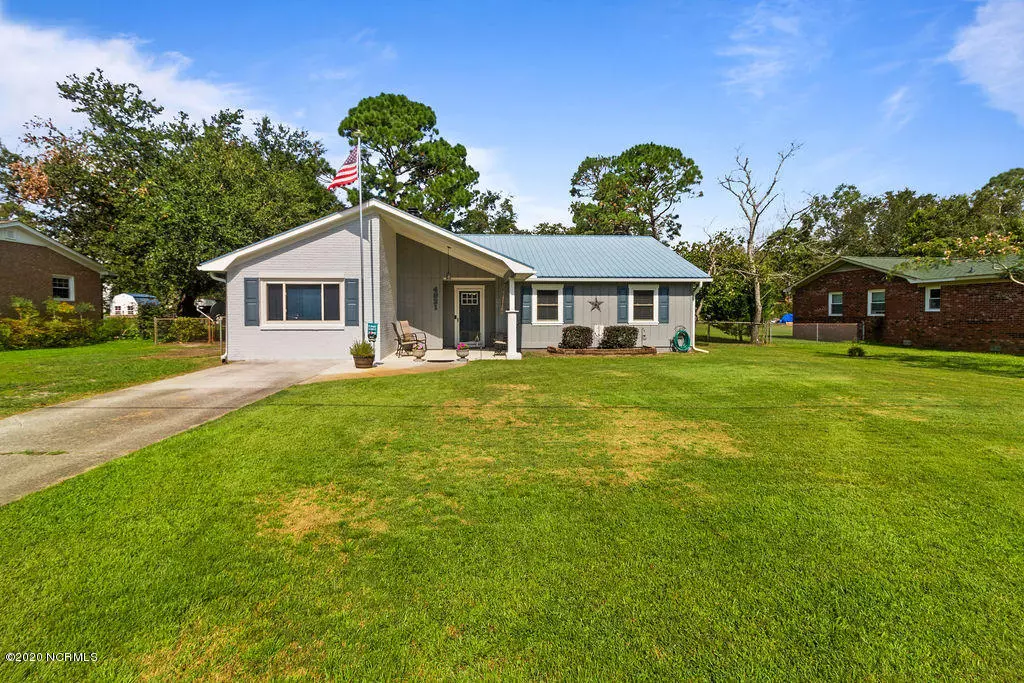$280,000
$290,000
3.4%For more information regarding the value of a property, please contact us for a free consultation.
3 Beds
2 Baths
1,686 SqFt
SOLD DATE : 03/29/2021
Key Details
Sold Price $280,000
Property Type Single Family Home
Sub Type Single Family Residence
Listing Status Sold
Purchase Type For Sale
Square Footage 1,686 sqft
Price per Sqft $166
Subdivision Arrowhead
MLS Listing ID 100233000
Sold Date 03/29/21
Style Wood Frame
Bedrooms 3
Full Baths 2
HOA Y/N No
Originating Board North Carolina Regional MLS
Year Built 1978
Lot Size 0.280 Acres
Acres 0.28
Lot Dimensions irregular
Property Description
Beautifully updated 3 bed, 2 bath ranch style home is just a short walk to Silver Lake. Many ''smart home'' features run off ''Alexa'' to include majority of the lights, a ring door bell, thermostat, carbon monoxide and smoke detectors as well as an interior camera. Recent updates include laminate floors in main living spaces, ceramic tile in baths, crown molding, new base boards and quarter round. This home has a beachy feel with fresh paint, shiplap and newer stainless steel appliances. Enjoy the bonus/flex room that would make a great man cave or children's play room. Another perk is having a low maintenance metal roof for hurricane season. Fully fenced yard with separate well for irrigation and washing vehicles. This home is on city water and sewer. Current owner paid entire tap fee and tied in to sewer about 2 years ago. Did I mention the detached garage/workshop or the freshly painted 12 by 22 foot deck? This place has it all. Schedule a showing now because this gem won't last long. Pre-listing home inspection is attached to documents. Seller to provide 1 yr home warranty from 2-10.
Location
State NC
County New Hanover
Community Arrowhead
Zoning r-10
Direction Heading south on S.College turn right at Monkey Junction onto Carolina Beach Road. Left turn at second light, Silver Lake. Right at Ilex then left at Shawnee, Left on Red Heart, Right on Pleasant Oaks.
Location Details Mainland
Rooms
Primary Bedroom Level Primary Living Area
Interior
Interior Features Master Downstairs
Heating Heat Pump
Cooling Central Air
Flooring Laminate, Tile
Exterior
Exterior Feature None
Garage Off Street
Garage Spaces 1.0
Waterfront No
Waterfront Description None
Roof Type Metal
Porch Patio
Parking Type Off Street
Building
Story 1
Entry Level One
Foundation Slab
Sewer Municipal Sewer
Water Municipal Water
Structure Type None
New Construction No
Others
Tax ID R07508-003-017-000
Acceptable Financing Cash, Conventional, FHA, VA Loan
Listing Terms Cash, Conventional, FHA, VA Loan
Special Listing Condition None
Read Less Info
Want to know what your home might be worth? Contact us for a FREE valuation!

Our team is ready to help you sell your home for the highest possible price ASAP








