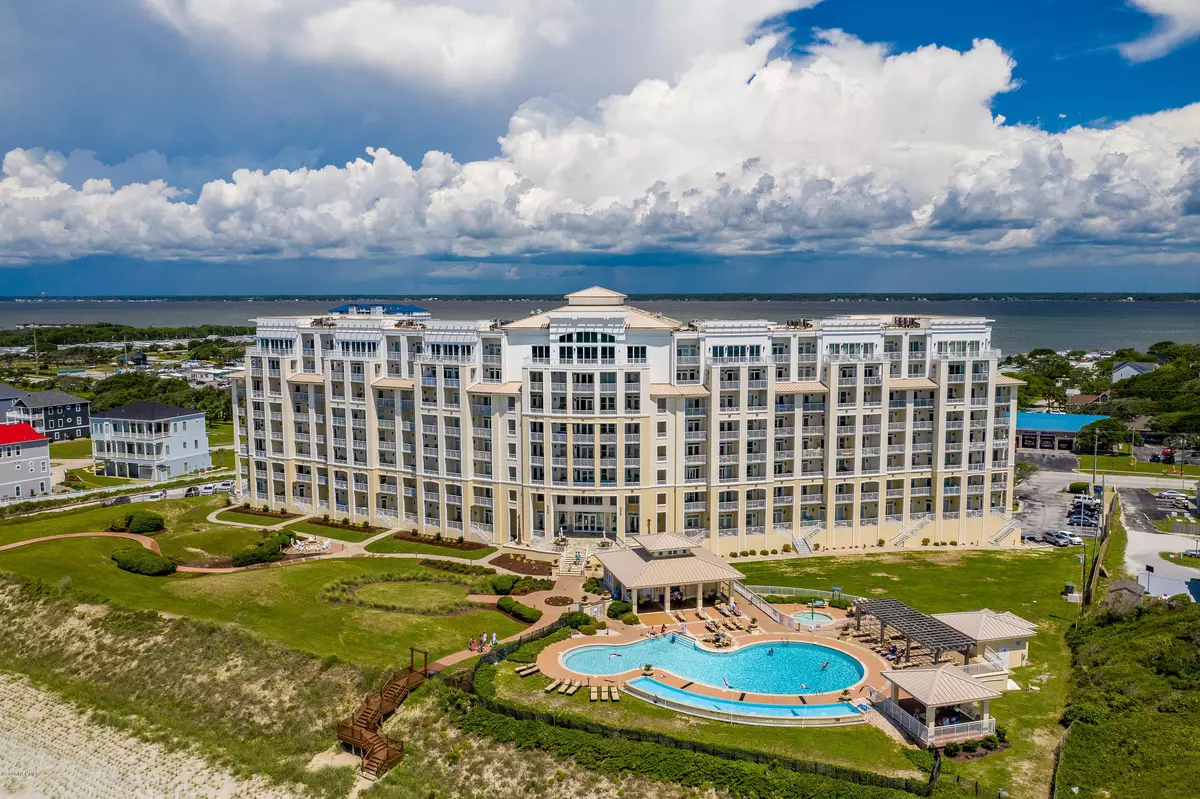$1,237,500
$1,299,000
4.7%For more information regarding the value of a property, please contact us for a free consultation.
4 Beds
5 Baths
2,483 SqFt
SOLD DATE : 05/05/2021
Key Details
Sold Price $1,237,500
Property Type Condo
Sub Type Condominium
Listing Status Sold
Purchase Type For Sale
Square Footage 2,483 sqft
Price per Sqft $498
Subdivision Grande Villas At The Preserve
MLS Listing ID 100223815
Sold Date 05/05/21
Style Steel Frame
Bedrooms 4
Full Baths 4
Half Baths 1
HOA Fees $13,288
HOA Y/N Yes
Originating Board North Carolina Regional MLS
Year Built 2007
Property Description
RARELY AVAILABLE! This Incredible Direct Oceanfront 7TH Floor End Unit Penthouse Condo With 4 Bedroom Suites, 4.5 Baths, With Amazing Grand Villas' Amenities & With Stunning Atlantic Ocean Sunrises & Sunsets could be YOURS! Great Primary Home, Second Home, or Investment Property!
Features Include Expansive Open Floor Plan w/ Great Room, Dining, Kitchen Areas, & Oceanfront Balcony that face Direct Oceanfront, 2 Wonderful Oceanfront Principal Suites w/ Private Balconies, Exceptional Design & Detail Throughout, Beautiful Large Kitchen w/ SS Appliances & Granite Countertops, New Roof 2019, Lots of Closets & Bonus Extra Storage Area, Elevators, Covered Parking, Ground Floor storage & more. Luxurious Grand Villas' Amenities include Oceanfront Pool Complex, Oceanfront Health & Fitness Center, Sports & Game Arcade Area, ''Osprey Club'' Lounge & Terrace Area, Pet Bark Park, Fire Pit Area & More!
Location
State NC
County Carteret
Community Grande Villas At The Preserve
Zoning Residential
Direction SALTER PATH RD/HWY 58 TO INDIAN BEACH, GRAND VILLAS OCEANFRONT IN INDIAN BEACH.
Location Details Island
Rooms
Primary Bedroom Level Primary Living Area
Interior
Interior Features Foyer, Elevator, Master Downstairs, Furnished, Walk-in Shower, Walk-In Closet(s)
Heating Forced Air, Heat Pump
Cooling Central Air
Flooring Tile
Fireplaces Type None
Fireplace No
Appliance Washer, Stove/Oven - Electric, Refrigerator, Microwave - Built-In, Dryer, Dishwasher, Cooktop - Electric
Laundry Inside
Exterior
Garage On Site, Paved, Underground
Utilities Available Community Water
Waterfront Yes
Waterfront Description Water Access Comm,Waterfront Comm
View Ocean, Sound View, Water
Roof Type See Remarks
Porch Open, Covered
Parking Type On Site, Paved, Underground
Building
Story 1
Entry Level 4th Floor or Higher Unit,End Unit,One
Foundation Other
Sewer Community Sewer
New Construction No
Others
Tax ID 6334.10.37.93570m7
Acceptable Financing Cash, Conventional
Listing Terms Cash, Conventional
Special Listing Condition None
Read Less Info
Want to know what your home might be worth? Contact us for a FREE valuation!

Our team is ready to help you sell your home for the highest possible price ASAP








