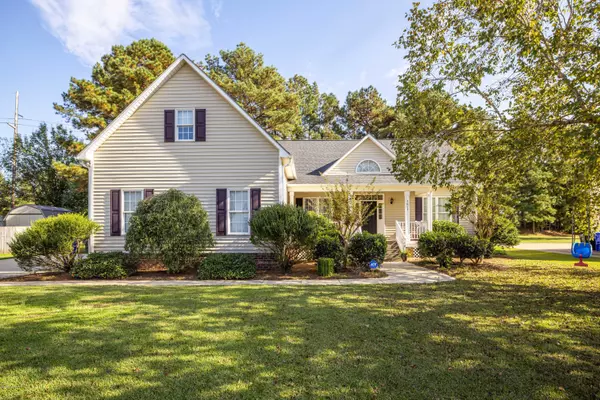$235,000
$249,900
6.0%For more information regarding the value of a property, please contact us for a free consultation.
4 Beds
3 Baths
2,204 SqFt
SOLD DATE : 12/29/2020
Key Details
Sold Price $235,000
Property Type Single Family Home
Sub Type Single Family Residence
Listing Status Sold
Purchase Type For Sale
Square Footage 2,204 sqft
Price per Sqft $106
Subdivision Westhaven
MLS Listing ID 100242819
Sold Date 12/29/20
Style Wood Frame
Bedrooms 4
Full Baths 3
HOA Y/N No
Originating Board North Carolina Regional MLS
Year Built 2001
Lot Size 0.440 Acres
Acres 0.44
Lot Dimensions 90x158x136x200
Property Description
Four bedroom, 3 full bath home with an open floor plan, living room has a fireplace surrounded with bookshelves and a sweeping vaulted ceiling while french doors let in tins of light, a formal dining room with hardwood floors, kitchen with nook for cozy breakfasts, the master bedroom has ample room for a king size bed and spacious bathroom sports his and hers vanities, a walk-in shower and soaking tub with a linen closet, on the other side of the homes are 2 additional bedrooms separated by a bathroom while upstairs there is a fourth bedroom with a full bath, a two car garage side entry garage can be accessed through your multifunctional laundry/mud room, there is a large backyard with a fence and a storage building, screen porch and patio, the lovely mature landscaping surrounds the home and if that's not enough room to roam walk to the neighborhood park only a block away! The neighborhood is convenient to shopping and restaurants and an easy to commute to the major employers including Vidant, PCC, ECU, Thermo Fisher, Hyster Yale and many more!
Location
State NC
County Pitt
Community Westhaven
Zoning SFR
Direction From Greenville Boulevard turn onto Landmark St, left on E Baywood Lane, home is on the left, from Regency, turn onto Blazer, left on Cheltenham, right on Westhaven, right on Kempton, right on, right on Cedarhurst, left on E Baywood Ln, house on right OR from Memorial, turn onto Westhaven, left on Cedarhurst, left on E Baywood Ln, house on right
Rooms
Basement Crawl Space
Primary Bedroom Level Primary Living Area
Interior
Interior Features Whirlpool, Master Downstairs, Vaulted Ceiling(s), Ceiling Fan(s), Pantry, Walk-in Shower, Walk-In Closet(s)
Heating Heat Pump
Cooling Central Air
Fireplaces Type Gas Log
Fireplace Yes
Window Features Thermal Windows
Exterior
Garage Off Street, Paved
Garage Spaces 2.0
Waterfront No
Roof Type Architectural Shingle,Composition
Porch Covered, Patio, Porch, Screened
Parking Type Off Street, Paved
Building
Story 1
Sewer Municipal Sewer
Water Municipal Water
New Construction No
Others
Tax ID 47093
Acceptable Financing Cash, Conventional, FHA, VA Loan
Listing Terms Cash, Conventional, FHA, VA Loan
Special Listing Condition None
Read Less Info
Want to know what your home might be worth? Contact us for a FREE valuation!

Our team is ready to help you sell your home for the highest possible price ASAP








