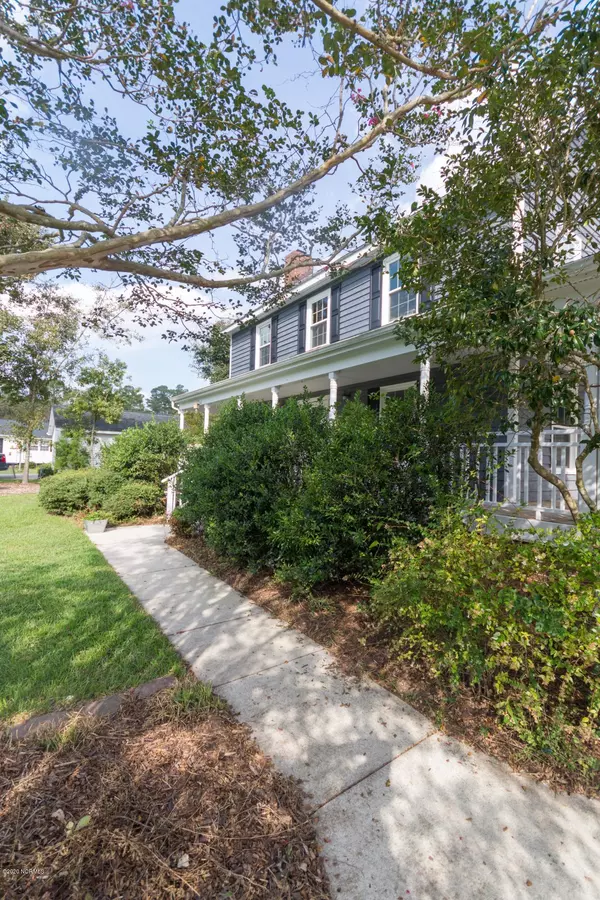$310,000
$320,000
3.1%For more information regarding the value of a property, please contact us for a free consultation.
4 Beds
3 Baths
2,350 SqFt
SOLD DATE : 10/07/2020
Key Details
Sold Price $310,000
Property Type Single Family Home
Sub Type Single Family Residence
Listing Status Sold
Purchase Type For Sale
Square Footage 2,350 sqft
Price per Sqft $131
Subdivision Oyster Bay Estates
MLS Listing ID 100235970
Sold Date 10/07/20
Style Wood Frame
Bedrooms 4
Full Baths 3
Originating Board North Carolina Regional MLS
Year Built 1989
Lot Size 0.490 Acres
Acres 0.49
Lot Dimensions 106x107x99x103x207
Property Description
Completely renovated home in highly sought after Oyster Bay neighborhood in Swansboro. This 4 bedroom/3 bath home is ready for great friends and family gatherings and everyday living both inside and out! This home boasts a spacious family room that opens to the roomy dining area. The kitchen is truly a cook's dream! Quartz and stainless-steel countertops, beautiful custom cabinets, gas range, mixer lift in the barnwood wrapped island and a huge walk-in pantry with a barndoor. The 1st floor also includes a bedroom (possible office) and a full bath with walk-in shower. Upstairs you will find 2 more bedrooms with spacious closets, a tile-floored bathroom and the dreamy master ensuite which includes custom cabinetry, tiled shower and a super-spacious master closet! Lots of potential for the full walk up attic too! Outside enjoy the welcoming front porch, large screened-in porch, huge deck and great yard with plenty of room for play, entertaining and gardening. Truly ready to start making memories!
Location
State NC
County Onslow
Community Oyster Bay Estates
Zoning Residential
Direction hwy 24. right on main st ext. right on swansboro loop rd. right on Stillwater. left on bonita. house on right, or Go to Walgreens, then right on Main St Ext, immediate left onto Swansboro Loop, Right on Stillwater, Left On Bonita, home on the right.
Rooms
Basement None
Interior
Interior Features Foyer, Ceiling Fan(s), Pantry, Smoke Detectors, Walk-in Shower, Walk-In Closet
Heating Heat Pump
Cooling Central
Flooring LVT/LVP, Carpet
Appliance Dishwasher, Refrigerator, Stove/Oven - Gas
Exterior
Garage On Site
Garage Spaces 2.0
Pool None
Utilities Available Municipal Sewer, Municipal Water
Waterfront No
Waterfront Description None
Roof Type Architectural Shingle
Accessibility None
Porch Covered, Deck, Porch, Screened
Parking Type On Site
Garage Yes
Building
Lot Description Open
Story 2
New Construction No
Schools
Elementary Schools Swansboro
Middle Schools Swansboro
High Schools Swansboro
Others
Tax ID 1324-95
Acceptable Financing VA Loan, Cash, Conventional, See Remarks, FHA
Listing Terms VA Loan, Cash, Conventional, See Remarks, FHA
Read Less Info
Want to know what your home might be worth? Contact us for a FREE valuation!

Our team is ready to help you sell your home for the highest possible price ASAP








